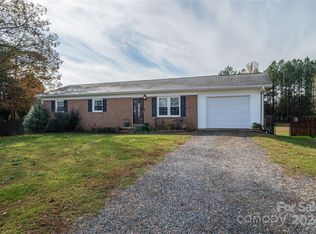Immaculate, completely remodeled brick home. This home features Cherry cabinets in kitchen and Maple floors throughout main level. Single car garage on main level with automatic door and additional garage in basement. Large 15x20 deck outback and Six foot privacy fence encloses this big beautiful back yard. Basement includes full bath with marble floors, kitchen designed for full appliances, pantry/closet, bedroom (has no window) and sitting room have carpet & crown molding. All this on a quiet dead-end street, one half mile from 321 on-ramps. Eight miles from Lincolnton, Eight miles from Hickory.
This property is off market, which means it's not currently listed for sale or rent on Zillow. This may be different from what's available on other websites or public sources.
