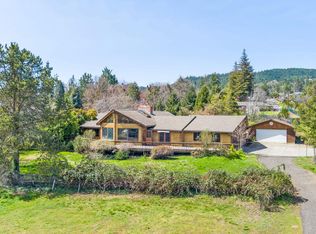Beautiful view property in a park-like setting just outside of Jacksonville. Comfortable, spacious, well-maintained home with inviting views in all directions. Large living room with vaulted ceiling, gas fireplace, windows overlooking city lights, Mt McLoughlin & mountains. Gracious country kitchen with island, Corian & maple butcher-block countertops, lots of cupboards & gas stove. French doors to sun room is a cozy peaceful hide-away. Separate laundry room off kitchen with additional storage. Master suite with access to backyard; master bath with air-jet soaking tub, 3'x5' shower, double vanities & separate water closet. Sprawling backyard with attractive in-ground pool is a lovely private oasis. Outbuildings include workshop with gas heat, office with skylight, pool house & storage. Underground sprinklers & drip system. Room for vegetable garden. Good private well (7gpm/2012), MID irrigation & public sewer. Refrigerator, washer, dryer included. Jacksonville Elem. 1-yr home warranty.
This property is off market, which means it's not currently listed for sale or rent on Zillow. This may be different from what's available on other websites or public sources.

