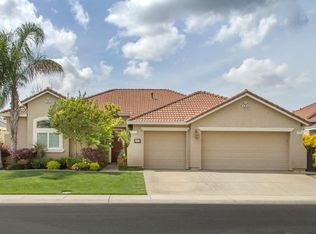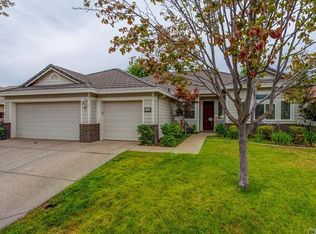Closed
$510,000
1925 Nevada St, Gridley, CA 95948
3beds
2,478sqft
Single Family Residence
Built in 2005
6,969.6 Square Feet Lot
$517,600 Zestimate®
$206/sqft
$2,713 Estimated rent
Home value
$517,600
$492,000 - $543,000
$2,713/mo
Zestimate® history
Loading...
Owner options
Explore your selling options
What's special
Offered at APPRAISED VALUE! This recently appraised home is priced right for new owners. A great opportunity to purchase with confidence knowing you're paying fair market value! This beautifully maintained 3-bedroom, 2.5-bathroom residence with an additional office/den offers 2,489 square feet of exquisite living space. Step into the gourmet kitchen to find a design to impress, featuring granite countertops, slate flooring, a center island, stainless steel appliances, a double oven and elegant cherry wood cabinetry. An island with a sink and dishwasher makes clean up a breeze. Marble countertops and floors in the Bathrooms add even more elegance. Entertainment is effortless with a surround sound inside and out along with a cozy fireplace. The luxurious primary suite boasts a spa-like bathroom with a soaking tub, glass-enclosed shower, and a walk-in closet lined with cedar, outfitted with a custom organization system. Outside, enjoy resort-style living with an outdoor kitchen, bar seating, and a sparkling swimming pool complete with waterfall and spa ideal for company or relaxing under the stars. Landscaping in both the front and back yard creates a serene ambiance. Enjoy the 3-car garage which has custom epoxy flooring. Some pics have been virtually staged
Zillow last checked: 8 hours ago
Listing updated: 10 hours ago
Listed by:
Kari Wheeler DRE #02069093 530-693-1777,
LPT Realty, Inc
Bought with:
David Sanchez, DRE #01310864
The Home Group
Source: MetroList Services of CA,MLS#: 225073512Originating MLS: MetroList Services, Inc.
Facts & features
Interior
Bedrooms & bathrooms
- Bedrooms: 3
- Bathrooms: 3
- Full bathrooms: 2
- Partial bathrooms: 1
Primary bedroom
- Features: Walk-In Closet, Outside Access
Primary bathroom
- Features: Closet, Shower Stall(s), Double Vanity, Soaking Tub, Marble, Walk-In Closet(s)
Dining room
- Features: Breakfast Nook, Dining/Family Combo, Formal Area
Kitchen
- Features: Breakfast Area, Pantry Closet, Granite Counters, Island w/Sink
Heating
- Central, Fireplace(s)
Cooling
- Ceiling Fan(s), Central Air
Appliances
- Included: Free-Standing Refrigerator, Gas Cooktop, Dishwasher, Disposal, Microwave, Double Oven, Dryer, Washer
- Laundry: Electric Dryer Hookup, Inside Room
Features
- Flooring: Carpet, Slate, Stone, Marble, Wood
- Number of fireplaces: 1
- Fireplace features: Family Room
Interior area
- Total interior livable area: 2,478 sqft
Property
Parking
- Total spaces: 3
- Parking features: Attached
- Attached garage spaces: 3
Features
- Stories: 1
- Exterior features: Outdoor Grill
- Has private pool: Yes
- Pool features: In Ground
- Fencing: Back Yard,Full
Lot
- Size: 6,969 sqft
- Features: Auto Sprinkler F&R, Landscape Back, Landscape Front
Details
- Additional structures: Pergola
- Parcel number: 910028753000
- Zoning description: SFR
- Special conditions: Standard
Construction
Type & style
- Home type: SingleFamily
- Property subtype: Single Family Residence
Materials
- Stucco
- Foundation: Slab
- Roof: Tile
Condition
- Year built: 2005
Utilities & green energy
- Sewer: Public Sewer
- Water: Public
- Utilities for property: Electric, Natural Gas Connected
Community & neighborhood
Location
- Region: Gridley
Other
Other facts
- Price range: $510K - $510K
Price history
| Date | Event | Price |
|---|---|---|
| 2/3/2026 | Sold | $510,000-3.6%$206/sqft |
Source: MetroList Services of CA #225073512 Report a problem | ||
| 1/29/2026 | Pending sale | $529,000$213/sqft |
Source: MetroList Services of CA #225073512 Report a problem | ||
| 1/24/2026 | Listing removed | $529,000$213/sqft |
Source: MetroList Services of CA #225073512 Report a problem | ||
| 1/8/2026 | Pending sale | $529,000$213/sqft |
Source: MetroList Services of CA #225073512 Report a problem | ||
| 1/1/2026 | Listing removed | $529,000$213/sqft |
Source: MetroList Services of CA #225073512 Report a problem | ||
Public tax history
| Year | Property taxes | Tax assessment |
|---|---|---|
| 2025 | $724 -48.5% | $73,956 +2% |
| 2024 | $1,405 +3.8% | $72,506 +2% |
| 2023 | $1,354 +4.8% | $71,085 +2% |
Find assessor info on the county website
Neighborhood: 95948
Nearby schools
GreatSchools rating
- NAMcKinley Elementary SchoolGrades: K-1Distance: 0.8 mi
- 5/10Sycamore Middle SchoolGrades: 6-8Distance: 0.8 mi
- 8/10Gridley High SchoolGrades: 9-12Distance: 1.2 mi
Get pre-qualified for a loan
At Zillow Home Loans, we can pre-qualify you in as little as 5 minutes with no impact to your credit score.An equal housing lender. NMLS #10287.

