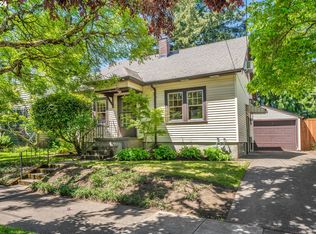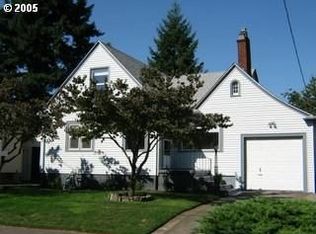Sold
$639,000
1925 NE 59th Ave, Portland, OR 97213
3beds
2,495sqft
Residential, Single Family Residence
Built in 1929
5,227.2 Square Feet Lot
$660,300 Zestimate®
$256/sqft
$3,109 Estimated rent
Home value
$660,300
$607,000 - $713,000
$3,109/mo
Zestimate® history
Loading...
Owner options
Explore your selling options
What's special
Come in and fall in love with this craftsman Tudor home placed wonderfully in the enchanting Rose City Park neighborhood. Step through the front door to view hardwood floors, spacious rooms, and lovely features with gorgeous updates throughout. The charming living room offers a custom Tudor brick, gas fireplace, coved and picture-framed ceilings, beautiful picture window, the lovely formal dining room offers a classic built-in feature, and the big galley kitchen offers a nook area and all appliances. The graciously remodeled master suite offers gleaming wood floors and tasteful wood paneling, a vaulted ceiling with 2 skylights, a seating/office area, built-ins, plus attic access for storage, and a spacious, elegantly remodeled master bath with a soaking tub, custom fixtures, and a skylight. The guest bath has been beautifully remodeled with a large tiled walk-in shower, a newer pedestal sink, and fixtures. The big basement area is yours to do what you want with newer refaced water-sealed treatment on the walls. there are 2 new gorgeous storm doors (front and back) and a new exterior door off the kitchen to the backyard. Also included are a newer gas furnace, a newer gas water heater, and a newer central a/c unit. Plus newer electrical panel and garage door opener. Outdoor activities come easy in the fenced backyard with a huge deck, you'll love the gorgeous trees and shrubs throughout the front and back yard. So close to parks, schools, restaurants and so much more! Make this house your home!
Zillow last checked: 8 hours ago
Listing updated: May 22, 2023 at 08:33am
Listed by:
Nancy Shannon 503-516-9400,
Premiere Property Group, LLC
Bought with:
Laura Bilyeu, 200604415
Bilyeu & Co. Real Estate
Source: RMLS (OR),MLS#: 23273959
Facts & features
Interior
Bedrooms & bathrooms
- Bedrooms: 3
- Bathrooms: 2
- Full bathrooms: 2
- Main level bathrooms: 1
Primary bedroom
- Features: Ceiling Fan, Hardwood Floors, Skylight, Updated Remodeled, Bathtub, Bathtub With Shower, See Amenities Form, Suite, Vaulted Ceiling, Walkin Closet
- Level: Upper
Bedroom 2
- Features: Hardwood Floors, See Amenities Form
- Level: Main
Bedroom 3
- Features: Hardwood Floors, See Amenities Form
- Level: Lower
Dining room
- Features: Builtin Features, Hardwood Floors, See Amenities Form
- Level: Main
Kitchen
- Features: Builtin Features, Dishwasher, Disposal, Garden Window, Nook, Free Standing Range, Free Standing Refrigerator, See Amenities Form, Vinyl Floor
- Level: Main
Living room
- Features: Fireplace, Formal, Hardwood Floors, See Amenities Form
- Level: Main
Heating
- Forced Air, Fireplace(s)
Cooling
- Central Air
Appliances
- Included: Dishwasher, Disposal, Free-Standing Range, Free-Standing Refrigerator, Range Hood, Trash Compactor, Gas Water Heater
- Laundry: Laundry Room
Features
- Ceiling Fan(s), Granite, Soaking Tub, Vaulted Ceiling(s), See Amenities Form, Built-in Features, Nook, Formal, Updated Remodeled, Bathtub, Bathtub With Shower, Suite, Walk-In Closet(s), Tile
- Flooring: Concrete, Hardwood, Tile, Vinyl
- Doors: Storm Door(s)
- Windows: Aluminum Frames, Double Pane Windows, Wood Frames, Garden Window(s), Skylight(s)
- Basement: Partial,Unfinished
- Number of fireplaces: 1
- Fireplace features: Gas
Interior area
- Total structure area: 2,495
- Total interior livable area: 2,495 sqft
Property
Parking
- Total spaces: 1
- Parking features: Driveway, On Street, Attached
- Attached garage spaces: 1
- Has uncovered spaces: Yes
Features
- Stories: 2
- Patio & porch: Deck, Porch
- Exterior features: Garden, Yard
- Fencing: Fenced
Lot
- Size: 5,227 sqft
- Dimensions: 50 x 100
- Features: Level, Terraced, Trees, Sprinkler, SqFt 5000 to 6999
Details
- Parcel number: R282727
- Zoning: RS
Construction
Type & style
- Home type: SingleFamily
- Architectural style: English,Tudor
- Property subtype: Residential, Single Family Residence
Materials
- Cedar, Lap Siding, Wood Siding
- Foundation: Concrete Perimeter
- Roof: Composition
Condition
- Resale,Updated/Remodeled
- New construction: No
- Year built: 1929
Utilities & green energy
- Gas: Gas
- Sewer: Public Sewer
- Water: Public
- Utilities for property: Cable Connected
Community & neighborhood
Location
- Region: Portland
- Subdivision: Rose City Park
Other
Other facts
- Listing terms: Cash,Conventional
- Road surface type: Paved
Price history
| Date | Event | Price |
|---|---|---|
| 5/22/2023 | Sold | $639,000$256/sqft |
Source: | ||
| 4/22/2023 | Pending sale | $639,000$256/sqft |
Source: | ||
| 4/20/2023 | Listed for sale | $639,000$256/sqft |
Source: | ||
Public tax history
| Year | Property taxes | Tax assessment |
|---|---|---|
| 2025 | $6,169 +3.7% | $228,960 +3% |
| 2024 | $5,948 +4% | $222,300 +3% |
| 2023 | $5,719 +2.2% | $215,830 +3% |
Find assessor info on the county website
Neighborhood: Rose City Park
Nearby schools
GreatSchools rating
- 10/10Rose City ParkGrades: K-5Distance: 0.2 mi
- 6/10Roseway Heights SchoolGrades: 6-8Distance: 0.9 mi
- 4/10Leodis V. McDaniel High SchoolGrades: 9-12Distance: 1.1 mi
Schools provided by the listing agent
- Elementary: Rose City Park
- Middle: Roseway Heights
- High: Leodis Mcdaniel
Source: RMLS (OR). This data may not be complete. We recommend contacting the local school district to confirm school assignments for this home.
Get a cash offer in 3 minutes
Find out how much your home could sell for in as little as 3 minutes with a no-obligation cash offer.
Estimated market value$660,300
Get a cash offer in 3 minutes
Find out how much your home could sell for in as little as 3 minutes with a no-obligation cash offer.
Estimated market value
$660,300

