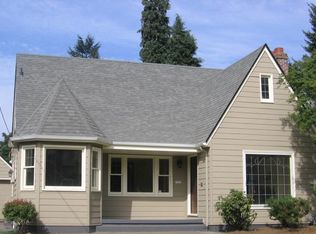Sold
$642,500
1925 NE 56th Ave, Portland, OR 97213
4beds
3,024sqft
Residential, Single Family Residence
Built in 1936
5,227.2 Square Feet Lot
$956,400 Zestimate®
$212/sqft
$3,626 Estimated rent
Home value
$956,400
$861,000 - $1.06M
$3,626/mo
Zestimate® history
Loading...
Owner options
Explore your selling options
What's special
Discover the charm of this classic English Tudor in serene Hollywood. Hand-hewn beams grace the inviting front porch, while leaded glass windows and oak floors create timeless elegance. The spacious living room features a custom Batchelder tiled fireplace, and the formal dining room shows off a built-in oak sideboard. The open plan kitchen includes an eating area. Upstairs, the primary suite is a spacious and private retreat. Two bedrooms on the main floor offer access to a large deck, koi pond, and a fenced backyard, perfect for entertaining. The lower level provides additional an additional bedroom with an egress window and a private side entrance This is an estate, offered AS IS. Don't miss the opportunity to make this Tudor gem your own!
Zillow last checked: 8 hours ago
Listing updated: August 27, 2024 at 12:05pm
Listed by:
Dennis Laird 503-317-7972,
Windermere Realty Trust
Bought with:
Carolyn Groves, 201223142
Urban Nest Realty
Source: RMLS (OR),MLS#: 24048002
Facts & features
Interior
Bedrooms & bathrooms
- Bedrooms: 4
- Bathrooms: 3
- Full bathrooms: 3
- Main level bathrooms: 1
Primary bedroom
- Features: Bathroom, Dressing Room, Skylight, Closet, Wallto Wall Carpet
- Level: Upper
- Area: 884
- Dimensions: 34 x 26
Bedroom 2
- Features: Hardwood Floors, Closet
- Level: Main
- Area: 156
- Dimensions: 12 x 13
Bedroom 3
- Features: Deck, Exterior Entry, Hardwood Floors, Closet
- Level: Main
- Area: 132
- Dimensions: 12 x 11
Bedroom 4
- Features: Bathroom, Closet Organizer, Exterior Entry, Closet, Wallto Wall Carpet
- Level: Lower
- Area: 304
- Dimensions: 16 x 19
Dining room
- Features: Bay Window, Builtin Features, Hardwood Floors
- Level: Main
- Area: 144
- Dimensions: 12 x 12
Kitchen
- Features: Builtin Features, Dishwasher, Disposal, Eating Area, Gas Appliances, Hardwood Floors, Microwave, Free Standing Range, Free Standing Refrigerator
- Level: Main
- Area: 182
- Width: 14
Living room
- Features: Coved, Exterior Entry, Fireplace, Hardwood Floors, Closet
- Level: Main
- Area: 294
- Dimensions: 21 x 14
Office
- Features: Closet
- Level: Lower
- Area: 108
- Dimensions: 9 x 12
Heating
- Forced Air, Fireplace(s)
Cooling
- Central Air
Appliances
- Included: Dishwasher, Disposal, Free-Standing Gas Range, Free-Standing Refrigerator, Gas Appliances, Instant Hot Water, Microwave, Stainless Steel Appliance(s), Washer/Dryer, Free-Standing Range, Gas Water Heater
- Laundry: Laundry Room
Features
- Bathroom, Closet Organizer, Closet, Built-in Features, Eat-in Kitchen, Coved, Dressing Room, Kitchen Island, Tile
- Flooring: Hardwood, Wall to Wall Carpet
- Windows: Wood Frames, Bay Window(s), Skylight(s)
- Basement: Finished
- Number of fireplaces: 1
- Fireplace features: Wood Burning
Interior area
- Total structure area: 3,024
- Total interior livable area: 3,024 sqft
Property
Parking
- Total spaces: 1
- Parking features: Driveway, Detached
- Garage spaces: 1
- Has uncovered spaces: Yes
Features
- Stories: 2
- Patio & porch: Deck, Porch
- Exterior features: Yard, Exterior Entry
Lot
- Size: 5,227 sqft
- Features: Level, Sprinkler, SqFt 5000 to 6999
Details
- Parcel number: R156612
Construction
Type & style
- Home type: SingleFamily
- Architectural style: English,Tudor
- Property subtype: Residential, Single Family Residence
Materials
- Cedar, Stucco
- Foundation: Concrete Perimeter
- Roof: Composition
Condition
- Resale
- New construction: No
- Year built: 1936
Utilities & green energy
- Gas: Gas
- Sewer: Public Sewer
- Water: Public
Community & neighborhood
Location
- Region: Portland
- Subdivision: Hollywood
Other
Other facts
- Listing terms: Cash,Conventional
- Road surface type: Paved
Price history
| Date | Event | Price |
|---|---|---|
| 8/27/2024 | Sold | $642,500-1.2%$212/sqft |
Source: | ||
| 8/20/2024 | Pending sale | $650,000+266.2%$215/sqft |
Source: | ||
| 1/12/1996 | Sold | $177,500$59/sqft |
Source: Public Record | ||
Public tax history
| Year | Property taxes | Tax assessment |
|---|---|---|
| 2025 | $7,452 +3.7% | $276,550 +3% |
| 2024 | $7,184 +4% | $268,500 +3% |
| 2023 | $6,908 +2.2% | $260,680 +3% |
Find assessor info on the county website
Neighborhood: Rose City Park
Nearby schools
GreatSchools rating
- 10/10Rose City ParkGrades: K-5Distance: 0.2 mi
- 6/10Roseway Heights SchoolGrades: 6-8Distance: 1 mi
- 4/10Leodis V. McDaniel High SchoolGrades: 9-12Distance: 1.3 mi
Schools provided by the listing agent
- Elementary: Rose City Park
- Middle: Roseway Heights
- High: Leodis Mcdaniel
Source: RMLS (OR). This data may not be complete. We recommend contacting the local school district to confirm school assignments for this home.
Get a cash offer in 3 minutes
Find out how much your home could sell for in as little as 3 minutes with a no-obligation cash offer.
Estimated market value
$956,400
Get a cash offer in 3 minutes
Find out how much your home could sell for in as little as 3 minutes with a no-obligation cash offer.
Estimated market value
$956,400
