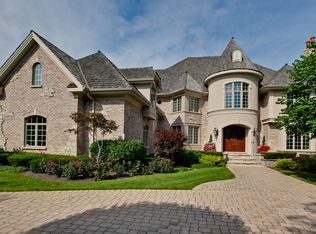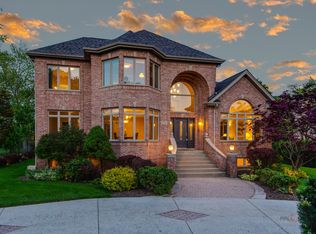Closed
$821,000
1925 Maple Pl, Riverwoods, IL 60015
5beds
3,246sqft
Single Family Residence
Built in 1952
0.58 Acres Lot
$865,800 Zestimate®
$253/sqft
$5,808 Estimated rent
Home value
$865,800
$779,000 - $970,000
$5,808/mo
Zestimate® history
Loading...
Owner options
Explore your selling options
What's special
Welcome to this stunning, light, bright, and fresh home in a cul-de-sac overlooking a magnificent manicured private yard. Enter through the cozy front porch into an expansive music/living room. You will head to the NEW kitchen open to the NEW family room with a built-in fireplace, hardwood flooring, and vaulted ceilings. A beautiful dining area with a wet bar is perfect for gatherings, and enjoy the large sunroom with a view of the newly paved patio with a built-in firepit. A main level primary suite has a vaulted ceiling, walkout sliding doors to the yard, a large closet, and bathroom. 2 other bedrooms on the main level plus a private office with laundry! Upstairs you will find a current full bath, 2 huge bedrooms and large closets and tons of storage. Newer appliances, newer mechanicals and NEW roof, freshly painted, new lighting, and exterior paint. Award-winning Stevenson High School and Blue-Ribbon Award District 103! Close to highways, Metra, shopping, parks, trails and more!!!
Zillow last checked: 8 hours ago
Listing updated: December 30, 2024 at 12:01am
Listing courtesy of:
Dawn Forman 847-609-1896,
@properties Christie's International Real Estate
Bought with:
Anne Jacobs
Baird & Warner
Source: MRED as distributed by MLS GRID,MLS#: 12206389
Facts & features
Interior
Bedrooms & bathrooms
- Bedrooms: 5
- Bathrooms: 4
- Full bathrooms: 3
- 1/2 bathrooms: 1
Primary bedroom
- Features: Flooring (Carpet), Bathroom (Full, Double Sink)
- Level: Main
- Area: 468 Square Feet
- Dimensions: 18X26
Bedroom 2
- Features: Flooring (Carpet)
- Level: Main
- Area: 234 Square Feet
- Dimensions: 13X18
Bedroom 3
- Features: Flooring (Carpet)
- Level: Main
- Area: 160 Square Feet
- Dimensions: 10X16
Bedroom 4
- Features: Flooring (Carpet)
- Level: Second
- Area: 192 Square Feet
- Dimensions: 12X16
Bedroom 5
- Features: Flooring (Carpet)
- Level: Second
- Area: 255 Square Feet
- Dimensions: 15X17
Dining room
- Features: Flooring (Hardwood)
- Level: Main
- Area: 276 Square Feet
- Dimensions: 12X23
Family room
- Level: Main
- Area: 330 Square Feet
- Dimensions: 15X22
Kitchen
- Features: Kitchen (Eating Area-Breakfast Bar, Updated Kitchen), Flooring (Hardwood)
- Level: Main
- Area: 264 Square Feet
- Dimensions: 11X24
Living room
- Features: Flooring (Hardwood)
- Level: Main
- Area: 294 Square Feet
- Dimensions: 14X21
Office
- Features: Flooring (Hardwood)
- Level: Main
- Area: 110 Square Feet
- Dimensions: 10X11
Sun room
- Features: Flooring (Stone)
- Level: Main
- Area: 150 Square Feet
- Dimensions: 10X15
Heating
- Natural Gas
Cooling
- Central Air
Appliances
- Included: Microwave, Dishwasher, Refrigerator, Freezer, Washer, Dryer, Disposal, Stainless Steel Appliance(s), Cooktop, Oven
- Laundry: Main Level, In Unit
Features
- Cathedral Ceiling(s), Wet Bar, 1st Floor Bedroom, 1st Floor Full Bath, Open Floorplan, Separate Dining Room
- Flooring: Hardwood
- Windows: Skylight(s)
- Basement: None
- Number of fireplaces: 1
- Fireplace features: Family Room
Interior area
- Total structure area: 0
- Total interior livable area: 3,246 sqft
Property
Parking
- Total spaces: 2
- Parking features: Brick Driveway, Circular Driveway, Garage Door Opener, On Site, Garage Owned, Attached, Garage
- Attached garage spaces: 2
- Has uncovered spaces: Yes
Accessibility
- Accessibility features: No Disability Access
Features
- Stories: 2
- Patio & porch: Patio
- Exterior features: Fire Pit
Lot
- Size: 0.58 Acres
- Dimensions: 110 X 233
- Features: Cul-De-Sac, Wooded, Mature Trees, Level
Details
- Parcel number: 15243030040000
- Special conditions: List Broker Must Accompany
Construction
Type & style
- Home type: SingleFamily
- Property subtype: Single Family Residence
Materials
- Cedar
- Roof: Asphalt
Condition
- New construction: No
- Year built: 1952
Utilities & green energy
- Sewer: Public Sewer
- Water: Lake Michigan, Public
Community & neighborhood
Community
- Community features: Park, Street Paved
Location
- Region: Riverwoods
- Subdivision: Russell
HOA & financial
HOA
- Services included: None
Other
Other facts
- Listing terms: Conventional
- Ownership: Fee Simple
Price history
| Date | Event | Price |
|---|---|---|
| 12/27/2024 | Sold | $821,000-0.5%$253/sqft |
Source: | ||
| 12/17/2024 | Pending sale | $825,000$254/sqft |
Source: | ||
| 11/17/2024 | Contingent | $825,000$254/sqft |
Source: | ||
| 11/13/2024 | Listed for sale | $825,000+51.4%$254/sqft |
Source: | ||
| 10/28/2013 | Sold | $545,000-5.9%$168/sqft |
Source: | ||
Public tax history
| Year | Property taxes | Tax assessment |
|---|---|---|
| 2023 | $14,882 +0.5% | $181,624 +8.1% |
| 2022 | $14,812 +4.1% | $168,015 +1.2% |
| 2021 | $14,222 +4.7% | $166,064 +0.7% |
Find assessor info on the county website
Neighborhood: 60015
Nearby schools
GreatSchools rating
- NALaura B Sprague SchoolGrades: PK-2Distance: 0.6 mi
- 9/10Daniel Wright Jr High SchoolGrades: 6-8Distance: 1.6 mi
- 10/10Adlai E Stevenson High SchoolGrades: 9-12Distance: 2.4 mi
Schools provided by the listing agent
- Elementary: Laura B Sprague School
- Middle: Daniel Wright Junior High School
- High: Adlai E Stevenson High School
- District: 103
Source: MRED as distributed by MLS GRID. This data may not be complete. We recommend contacting the local school district to confirm school assignments for this home.
Get a cash offer in 3 minutes
Find out how much your home could sell for in as little as 3 minutes with a no-obligation cash offer.
Estimated market value$865,800
Get a cash offer in 3 minutes
Find out how much your home could sell for in as little as 3 minutes with a no-obligation cash offer.
Estimated market value
$865,800

