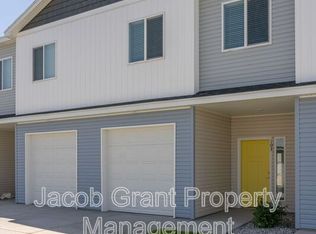Check out this location. These newly constructed townhomes are located in the center of Idaho Falls. You will be in the center of all the entertainment and will have access to shopping nearby. The main floor has an open feel to it and high ceilings, along with an attached single car garage. You will also find a half bath located right off the living space. The kitchen has space for a dining room table, stainless steel appliances and custom cabinets. The dining room will have access to your own back patio. Upstairs you will find the 3 bedrooms with carpet, 2 bathrooms and laundry space. To get away from it all your master suite will have its own master bathroom with modern features.
ADDITIONAL INFORMATION
DEPOSIT AMOUNT: $1,595
LEASE INITIATION FEE: $200
LEASE DURATION: 12mo preferred (We DO NOT end leases between Aug and Dec)
ADDITIONAL FEES NOT INCLUDED IN RENT:
Application Fee $45, and Animal Services Charge (if applicable) $50 a month.
Property Services: $29
HOA AMENITIES AND SERVICES: Lawncare
UTILITIES:
City of Idaho Falls (Tenant Responsible Electricity and Garbage)
Intermountain Gas (Tenant Responsible)
HOA $60 Monthly
City of Idaho Falls $46 Monthly (Water and Sewer)
PET INFO: Pet Friendly (Limit 2 under 25 lbs. Certain Breeds Restricted).
All applicants with pets must have completed pet info via their rental application.
ADDITIONAL SECURITY DEPOSIT: additional 50% of total rental deposit
APPLICATION INSTRUCTIONS (HOW TO APPLY):
1.2. Hit Apply Now
3. Complete the Online Application Form
4. Pay the $45 Application Fee
APPLICATION TURNAROUND TIME: Two business days
AREA INFORMATION
Flooring -- Luxury Vinyl Planking and Carpet Throughout
Garage/Parking -- Attached Single Car Garage (additional 210 square feet)
Kitchen/Laundry/Appliances Included -- Stainless Microwave, Refrigerator, Dishwasher and Oven/Range, Washer Dryer Hookups, Air Conditioning
Property Type -- Townhouse (End Unit)
Year Built -- 2022
Yard -- Back patio and common yard
All information is deemed reliable but not guaranteed and is subject to change.Tenant to verify all material facts including but not limited to room sizes, utilities, schools, HOA rules, community amenities, fees and costs, etc.
COPY OF SAMPLE LEASE AGREEMENT AND MOVE IN INFORMATION
Apartment for rent
$1,695/mo
1925 Jennie Lee Dr UNIT 102, Idaho Falls, ID 83404
3beds
1,437sqft
Price is base rent and doesn't include required fees.
Apartment
Available Thu Jul 24 2025
Cats, small dogs OK
-- A/C
-- Laundry
-- Parking
-- Heating
What's special
High ceilingsAttached single car garageHalf bathCommon yardLaundry spaceWasher dryer hookupsAir conditioning
- 26 days
- on Zillow |
- -- |
- -- |
Travel times
Facts & features
Interior
Bedrooms & bathrooms
- Bedrooms: 3
- Bathrooms: 3
- Full bathrooms: 2
- 1/2 bathrooms: 1
Interior area
- Total interior livable area: 1,437 sqft
Property
Parking
- Details: Contact manager
Construction
Type & style
- Home type: Apartment
- Property subtype: Apartment
Building
Management
- Pets allowed: Yes
Community & HOA
Location
- Region: Idaho Falls
Financial & listing details
- Lease term: Contact For Details
Price history
| Date | Event | Price |
|---|---|---|
| 5/27/2025 | Price change | $1,695-2.9%$1/sqft |
Source: Zillow Rentals | ||
| 5/1/2025 | Listed for rent | $1,745$1/sqft |
Source: Zillow Rentals | ||
![[object Object]](https://photos.zillowstatic.com/fp/d571118f8d0c73f15a0ef0a79cea1bce-p_i.jpg)
