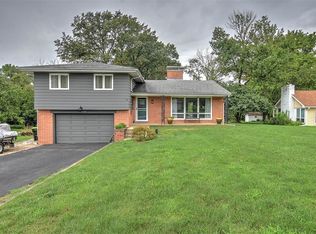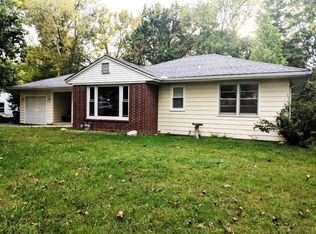Mid-Century Modern Ranch in beautiful area near Lake Decatur! Large rooms and plenty of storage! Living room plus flex spaces perfect for formal dining room, office or family room. Unusual split basement with part accessed from garage and perfect for a work shop or storm shelter and 2nd part separated by a crawl space and accessed from hallway with poured concrete steps. Don't miss the laundry chute, huge closets & built-ins. Updates include: Replacement windows, roof, gutters with guards, HVAC, blacktop drive and vinyl siding. Updated kitchen features granite counters, loads of cabinets & a pantry. Notes: Shed on right stays and other is reserved. Refrigerator, living room curtains & bedroom curtains are reserved by seller. Dining room hutch stays. Professional photos coming soon.
This property is off market, which means it's not currently listed for sale or rent on Zillow. This may be different from what's available on other websites or public sources.

