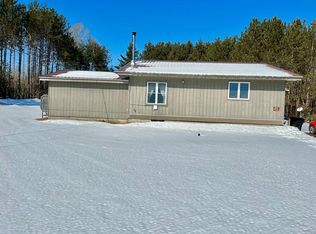Sold for $258,000 on 06/06/25
$258,000
1925 Guide Board Rd, Schuyler Falls, NY 12985
3beds
1,480sqft
Single Family Residence
Built in 1975
4.9 Acres Lot
$269,200 Zestimate®
$174/sqft
$2,105 Estimated rent
Home value
$269,200
$213,000 - $339,000
$2,105/mo
Zestimate® history
Loading...
Owner options
Explore your selling options
What's special
Charming ranch style home in the Heart of the Adirondack Mountains situated on 4.90 acres of gently sloping land. This beautiful ranch-style home is situated in the outskirts of Peru and offers a warm, inviting atmosphere. The spacious primary bedroom features vaulted ceilings, exposed beams, and glass doors that lead to a large back deck, perfect for relaxing or entertaining. The master bedroom includes a walk-in closet, providing ample storage space. The home has an abundance of natural light. Additional highlights include a large 28' x 52' 2 car detached garage that's also deep enough for another 2 cars of storage or workshop! 2nd outbuilding is 28' x 40' has 1 bay and a heated office. These buildings will provide you with all the storage or hobby space you could ever image having! Newly carpet through out the first floor. Just installed new propane stove in the kitchen. Freshly painted floors in the basement, which is partially finished and also an ideal canning room/storage area. Invisible Fencing around the home.
Zillow last checked: 8 hours ago
Listing updated: June 11, 2025 at 11:27am
Listed by:
Wendy Reil,
Tahy Real Estate Group
Bought with:
Cathy Williams, 10401328669
Century 21 The One
Source: ACVMLS,MLS#: 204222
Facts & features
Interior
Bedrooms & bathrooms
- Bedrooms: 3
- Bathrooms: 2
- Full bathrooms: 2
- Main level bathrooms: 2
- Main level bedrooms: 2
Primary bedroom
- Description: Door access to deck
- Features: Ceramic Tile
- Level: First
- Area: 240.21 Square Feet
- Dimensions: 15.7 x 15.3
Bedroom 2
- Description: New
- Features: Carpet
- Level: First
- Area: 140.22 Square Feet
- Dimensions: 12.3 x 11.4
Bedroom 3
- Features: Carpet
- Level: Lower
- Area: 243.35 Square Feet
- Dimensions: 15.7 x 15.5
Bathroom
- Features: Ceramic Tile
- Level: First
- Area: 56.98 Square Feet
- Dimensions: 7.7 x 7.4
Bathroom 2
- Features: Ceramic Tile
- Level: First
- Area: 57.4 Square Feet
- Dimensions: 8.2 x 7
Kitchen
- Features: Linoleum
- Level: First
- Area: 191.34 Square Feet
- Dimensions: 15.8 x 12.11
Living room
- Description: New
- Features: Carpet
- Level: First
- Area: 331.43 Square Feet
- Dimensions: 21.11 x 15.7
Office
- Description: Free standing Building +1 bay
- Level: First
- Area: 1120 Square Feet
- Dimensions: 40 x 28
Other
- Description: Walk in Closet
- Features: Ceramic Tile
- Level: First
- Area: 37.4 Square Feet
- Dimensions: 6.8 x 5.5
Heating
- Baseboard, Hot Water, Oil, Radiant Floor, Wood Stove
Cooling
- Ceiling Fan(s)
Appliances
- Included: Dishwasher, Free-Standing Gas Range, Free-Standing Refrigerator, Gas Oven, Range Hood, Water Purifier Owned
- Laundry: In Basement, Washer Hookup
Features
- Ceiling Fan(s), Entrance Foyer, High Ceilings, Walk-In Closet(s)
- Flooring: Carpet, Linoleum, Tile
- Windows: Double Pane Windows, Insulated Windows
- Basement: Full,Interior Entry,Partially Finished,Walk-Out Access
- Has fireplace: No
Interior area
- Total structure area: 2,528
- Total interior livable area: 1,480 sqft
- Finished area above ground: 1,264
- Finished area below ground: 216
Property
Parking
- Total spaces: 7
- Parking features: Deck, Heated Garage, Oversized, Storage, Workshop in Garage
- Garage spaces: 3
- Uncovered spaces: 4
Features
- Levels: One
- Stories: 1
- Patio & porch: Deck, Front Porch
- Exterior features: Private Yard, Storage
- Fencing: Back Yard,Front Yard,Invisible
- Has view: Yes
- View description: Meadow, Mountain(s), Rural, Trees/Woods
Lot
- Size: 4.90 Acres
- Features: Back Yard, Front Yard, Private, Views
Details
- Additional structures: Garage(s), Outbuilding, Storage, Workshop, Other, See Remarks
- Parcel number: 275.138
- Zoning: Residential
- Other equipment: Fuel Tank(s)
Construction
Type & style
- Home type: SingleFamily
- Architectural style: Ranch
- Property subtype: Single Family Residence
Materials
- Vinyl Siding
- Foundation: Block
- Roof: Asphalt,Shingle
Condition
- Year built: 1975
Utilities & green energy
- Electric: Circuit Breakers
- Sewer: Private Sewer, Septic Tank
- Water: Private, Well
- Utilities for property: Cable Available, Internet Available, Phone Available, Water Available
Community & neighborhood
Location
- Region: Schuyler Falls
Other
Other facts
- Listing agreement: Exclusive Right To Sell
- Listing terms: Cash,Conventional,FHA,USDA Loan,VA Loan
- Road surface type: Paved
Price history
| Date | Event | Price |
|---|---|---|
| 6/6/2025 | Sold | $258,000-4.3%$174/sqft |
Source: | ||
| 5/12/2025 | Pending sale | $269,500$182/sqft |
Source: | ||
| 5/2/2025 | Contingent | $269,500$182/sqft |
Source: | ||
| 4/22/2025 | Pending sale | $269,500$182/sqft |
Source: | ||
| 4/22/2025 | Contingent | $269,500$182/sqft |
Source: | ||
Public tax history
| Year | Property taxes | Tax assessment |
|---|---|---|
| 2024 | -- | $159,500 |
| 2023 | -- | $159,500 +7.3% |
| 2022 | -- | $148,600 +9.4% |
Find assessor info on the county website
Neighborhood: 12985
Nearby schools
GreatSchools rating
- 7/10Peru Intermediate SchoolGrades: PK-5Distance: 10.6 mi
- 4/10PERU MIDDLE SCHOOLGrades: 6-8Distance: 10.7 mi
- 6/10Peru Senior High SchoolGrades: 9-12Distance: 10.7 mi
