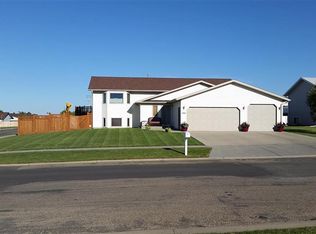This very well built home by Feist Construction in 2003 has an open concept with 5 bedrooms and 3 baths. Its on a large corner lot in an upper end neighborhood near the new Market Place on North Hill. The kitchen has stainless steel appliances and granite counter tops. This home is almost 3,000 sq/ft total and has a 3 stall garage. The back yard has a covered patio and maintenance free fencing. The home was built with 6 inch walls and is well insulated. The highest heat bill last winter was only about $90!
This property is off market, which means it's not currently listed for sale or rent on Zillow. This may be different from what's available on other websites or public sources.

