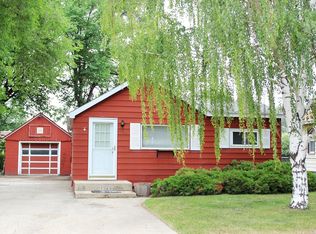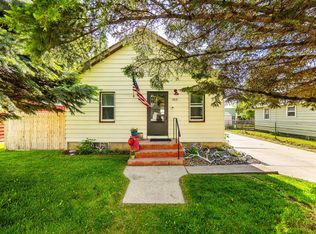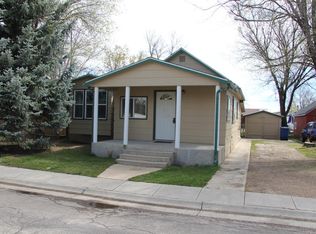Sold on 07/31/25
Price Unknown
1925 Frackleton St, Sheridan, WY 82801
2beds
2baths
1,130sqft
Stick Built, Residential
Built in 1956
6,200 Square Feet Lot
$370,100 Zestimate®
$--/sqft
$1,824 Estimated rent
Home value
$370,100
Estimated sales range
Not available
$1,824/mo
Zestimate® history
Loading...
Owner options
Explore your selling options
What's special
This stunning fully renovated from the studs out property perfectly blends modern style with thoughtful functionality. From the moment you step inside, you'll fall in love with the amazing open-concept vaulted living room and kitchen. The chef-inspired kitchen boasts sleek granite countertops, a spacious island with seating, and ample storage — ideal for entertaining or casual family dinners. The Master suite features a new bathroom and walk in closet. Outdoors, a dedicated workshop provides space for creative projects or extra storage, while ample additional parking easily accommodates your RV, boat, or recreational toys. This is an absolute must see listing!!
Zillow last checked: 8 hours ago
Listing updated: July 31, 2025 at 10:29am
Listed by:
Team Mayfield 307-461-4130,
Concept Z Home & Property
Bought with:
Shauna Hernandez, 10484
Summit Realty Group Inc.
Source: Sheridan County BOR,MLS#: 25-394
Facts & features
Interior
Bedrooms & bathrooms
- Bedrooms: 2
- Bathrooms: 2
Heating
- Gas Forced Air, Natural Gas
Cooling
- Central Air
Features
- Mudroom, Walk-In Closet(s)
- Flooring: Hardwood
- Basement: Crawl Space
- Has fireplace: Yes
- Fireplace features: Gas
Interior area
- Total structure area: 1,130
- Total interior livable area: 1,130 sqft
- Finished area above ground: 0
Property
Parking
- Total spaces: 1
- Parking features: Concrete
- Garage spaces: 1
Features
- Patio & porch: Deck
- Fencing: Fenced
Lot
- Size: 6,200 sqft
Details
- Additional structures: Workshop
- Parcel number: R0009163
Construction
Type & style
- Home type: SingleFamily
- Architectural style: Ranch
- Property subtype: Stick Built, Residential
Materials
- Roof: Asphalt
Condition
- Year built: 1956
Utilities & green energy
- Sewer: Public Sewer
- Water: Public
- Utilities for property: Cable Available
Community & neighborhood
Location
- Region: Sheridan
- Subdivision: WYO Mutual Investment Co
Price history
| Date | Event | Price |
|---|---|---|
| 7/31/2025 | Sold | -- |
Source: | ||
| 6/4/2025 | Price change | $385,000-2.5%$341/sqft |
Source: | ||
| 5/13/2025 | Listed for sale | $395,000$350/sqft |
Source: | ||
| 8/31/2020 | Sold | -- |
Source: | ||
Public tax history
| Year | Property taxes | Tax assessment |
|---|---|---|
| 2025 | $1,376 -22.1% | $19,242 -22.1% |
| 2024 | $1,766 +3.9% | $24,697 +3.9% |
| 2023 | $1,700 +15.6% | $23,775 +15.6% |
Find assessor info on the county website
Neighborhood: 82801
Nearby schools
GreatSchools rating
- 7/10Sagebrush Elementary SchoolGrades: K-5Distance: 1.1 mi
- 8/10Sheridan Junior High SchoolGrades: 6-8Distance: 1.1 mi
- 8/10Sheridan High SchoolGrades: 9-12Distance: 1.4 mi


