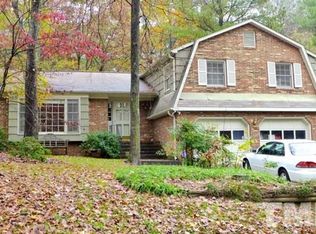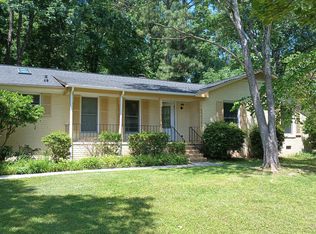Colony Woods Contemporary! Cool design & meticulously maintained. 4/3.5, garage. Beautiful hardwoods, skylights, smooth high ceilings. Kitchen w/SS appliances, gas, granite. Spacious owners' bedroom w/walk-in closet. Absolutely phenomenal outdoor living w/screened porch, decks, fruit trees and gardens. Deer fence keeps the deer out and the pups/kids in! Lower level could be in-law suite or studio apt. Minutes to Trader Joes, University Place, new Wegmans! Neighborhood Pool. CHCCS. 3D Tour.
This property is off market, which means it's not currently listed for sale or rent on Zillow. This may be different from what's available on other websites or public sources.

