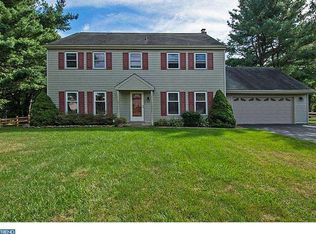Sold for $421,200
$421,200
1925 Foster Rd, Hatfield, PA 19440
4beds
2,289sqft
Single Family Residence
Built in 1970
0.46 Acres Lot
$638,300 Zestimate®
$184/sqft
$3,012 Estimated rent
Home value
$638,300
$606,000 - $670,000
$3,012/mo
Zestimate® history
Loading...
Owner options
Explore your selling options
What's special
This classic 1970s single-family Colonial is situated on a quiet looped street in Hatfield Township, with .46 acres of private land that backs up to a creek on township open space. This property is within walking distance of A.M. Kulp Elementary School, making it a great choice for families. Features include 2,289 square feet of living space, with 4 bedrooms, 2.5 bathrooms, and an open-concept living and kitchen area. The living room leads to the outside through sliding doors, and all of the main floor rooms are well-lit with 5-foot windows. The master bedroom has a full bathroom, and the other bedrooms are spacious and could be used for bedrooms, offices, or playrooms. Additional attributes include central air conditioning, a foyer with closets and a hall bathroom, an attached 2-car garage, a mudroom with laundry appliances and storage, and carpet throughout. The house has public water and sewer, 200+ amp electrical service, and an attic with flooring that provides additional storage space. The mechanicals have been updated, including a Promax hot water heater from 2010 and a Carrier AC/Heating unit from 2019. The house is clean and ready to be modernized into your dream home. This property will be sold through public auction live on location at 1925 Foster Road Hatfield PA and online Tuesday, October 3rd at 4:00 PM. Registration begins at 3:00 p.m. Sells at or above $325,000 plus 8% buyer's premium. Open houses will be Wednesday, September 13th from 2 PM-4 PM and Thursday, September 21st from 4 PM-6 PM.
Zillow last checked: 8 hours ago
Listing updated: November 17, 2023 at 03:06pm
Listed by:
Sherry Russell 215-378-1251,
Alderfer Auction & Realty
Bought with:
Sherry Russell, RS357978
Alderfer Auction & Realty
Source: Bright MLS,MLS#: PAMC2083192
Facts & features
Interior
Bedrooms & bathrooms
- Bedrooms: 4
- Bathrooms: 3
- Full bathrooms: 3
- Main level bathrooms: 3
- Main level bedrooms: 4
Basement
- Area: 0
Heating
- Central, Electric
Cooling
- Central Air, Electric
Appliances
- Included: Electric Water Heater
Features
- Has basement: No
- Has fireplace: No
Interior area
- Total structure area: 2,289
- Total interior livable area: 2,289 sqft
- Finished area above ground: 2,289
- Finished area below ground: 0
Property
Parking
- Total spaces: 2
- Parking features: Inside Entrance, Attached
- Attached garage spaces: 2
Accessibility
- Accessibility features: None
Features
- Levels: Two
- Stories: 2
- Pool features: None
Lot
- Size: 0.46 Acres
- Dimensions: 154.00 x 0.00
Details
- Additional structures: Above Grade, Below Grade
- Parcel number: 350003800035
- Zoning: 1101 RES: 1 FAM
- Special conditions: Auction
Construction
Type & style
- Home type: SingleFamily
- Architectural style: Colonial
- Property subtype: Single Family Residence
Materials
- Vinyl Siding
- Foundation: Slab
Condition
- New construction: No
- Year built: 1970
Utilities & green energy
- Electric: 200+ Amp Service
- Sewer: Public Sewer
- Water: Public
Community & neighborhood
Location
- Region: Hatfield
- Subdivision: Lexington Leas
- Municipality: HATFIELD TWP
Other
Other facts
- Listing agreement: Exclusive Right To Sell
- Ownership: Fee Simple
Price history
| Date | Event | Price |
|---|---|---|
| 12/2/2025 | Listing removed | $629,900$275/sqft |
Source: | ||
| 11/28/2025 | Listed for sale | $629,900+49.5%$275/sqft |
Source: | ||
| 11/17/2023 | Sold | $421,200$184/sqft |
Source: | ||
Public tax history
| Year | Property taxes | Tax assessment |
|---|---|---|
| 2025 | $6,536 +4.8% | $158,010 |
| 2024 | $6,239 | $158,010 |
| 2023 | $6,239 +6.5% | $158,010 |
Find assessor info on the county website
Neighborhood: 19440
Nearby schools
GreatSchools rating
- 4/10Kulp El SchoolGrades: K-6Distance: 0.1 mi
- 6/10Pennfield Middle SchoolGrades: 7-9Distance: 1.8 mi
- 9/10North Penn Senior High SchoolGrades: 10-12Distance: 3 mi
Schools provided by the listing agent
- District: North Penn
Source: Bright MLS. This data may not be complete. We recommend contacting the local school district to confirm school assignments for this home.
Get a cash offer in 3 minutes
Find out how much your home could sell for in as little as 3 minutes with a no-obligation cash offer.
Estimated market value$638,300
Get a cash offer in 3 minutes
Find out how much your home could sell for in as little as 3 minutes with a no-obligation cash offer.
Estimated market value
$638,300
