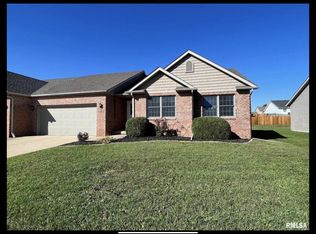YOU'VE BEEN WAITING FOR THIS ONE!! Charming Stonegate subdivision offers this 4B/3B ranch w full vinyl fenced-in yard and patio. Entertainers delight as you make your way through this home and enjoy an open floor plan, double sink master bath, beautiful gas fireplace & full finished basement w 4, possibly 5 bedrooms. Basement upgrades will BLOW YOU AWAY as you enjoy the 2nd gas fireplace in this home, built in bar w tile flooring, fully dressed bathroom w heated flooring & 6ft whirlpool tub featuring tv hookups. Kitchen flooring allowance offered!!
This property is off market, which means it's not currently listed for sale or rent on Zillow. This may be different from what's available on other websites or public sources.
