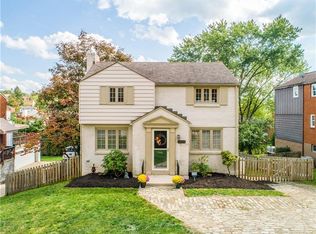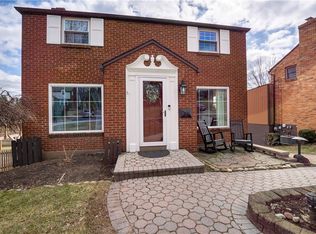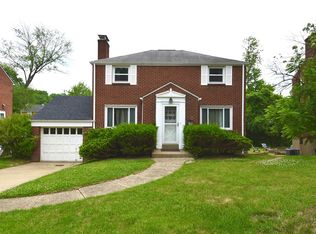Sold for $290,000 on 08/25/25
$290,000
1925 Elmbrook Ln, Pittsburgh, PA 15243
3beds
1,627sqft
Single Family Residence
Built in 1942
6,324.91 Square Feet Lot
$287,800 Zestimate®
$178/sqft
$2,016 Estimated rent
Home value
$287,800
$273,000 - $302,000
$2,016/mo
Zestimate® history
Loading...
Owner options
Explore your selling options
What's special
Fabulous first time home buyer opportunity or chance to flip! Welcome to this well-maintained 3-bedroom, 2-bath home offering comfort, space, and endless potential. The spacious living and dining rooms feature a cozy fireplace, while the bonus rear family room—also with a fireplace—opens to a large back patio with an awning, perfect for relaxing or entertaining. The kitchen offers a great opportunity to design your dream culinary space. Downstairs, the finished basement includes a full bath, a separate laundry/storage area, and convenient access to the oversized garage through a breezeway. Enjoy a generous yard and a quick commute to Bridgeville’s shopping and dining, plus easy access to South Hills Village and major roadways. A fantastic chance to make this house your home!
Zillow last checked: 8 hours ago
Listing updated: August 27, 2025 at 09:23am
Listed by:
DJ Fairley 888-397-7352,
EXP REALTY LLC
Bought with:
Cole Macek I, RS349564
REALTY CO LLC
Source: WPMLS,MLS#: 1711920 Originating MLS: West Penn Multi-List
Originating MLS: West Penn Multi-List
Facts & features
Interior
Bedrooms & bathrooms
- Bedrooms: 3
- Bathrooms: 2
- Full bathrooms: 2
Primary bedroom
- Dimensions: 20x14
Bedroom 2
- Dimensions: 13x13
Bedroom 3
- Dimensions: 10x12
Dining room
- Dimensions: 13x16
Family room
- Dimensions: 25x16
Kitchen
- Dimensions: 8x15
Living room
- Dimensions: 14x25
Heating
- Forced Air, Gas
Cooling
- Central Air
Appliances
- Included: Some Gas Appliances, Dishwasher, Refrigerator, Stove
Features
- Flooring: Carpet
- Basement: Finished,Walk-Out Access
- Number of fireplaces: 2
- Fireplace features: Family/Living/Great Room
Interior area
- Total structure area: 1,627
- Total interior livable area: 1,627 sqft
Property
Parking
- Total spaces: 1
- Parking features: Detached, Garage
- Has garage: Yes
Features
- Levels: Two
- Stories: 2
Lot
- Size: 6,324 sqft
- Dimensions: 0.1452
Details
- Parcel number: 0195M00060000000
Construction
Type & style
- Home type: SingleFamily
- Architectural style: Colonial,Two Story
- Property subtype: Single Family Residence
Condition
- Resale
- Year built: 1942
Utilities & green energy
- Sewer: Public Sewer
- Water: Public
Community & neighborhood
Location
- Region: Pittsburgh
Price history
| Date | Event | Price |
|---|---|---|
| 8/25/2025 | Sold | $290,000+0%$178/sqft |
Source: | ||
| 7/22/2025 | Contingent | $289,900$178/sqft |
Source: | ||
| 7/17/2025 | Listed for sale | $289,900$178/sqft |
Source: | ||
Public tax history
| Year | Property taxes | Tax assessment |
|---|---|---|
| 2025 | $5,193 +3.5% | $159,400 |
| 2024 | $5,017 +565.5% | $159,400 |
| 2023 | $754 | $159,400 |
Find assessor info on the county website
Neighborhood: 15243
Nearby schools
GreatSchools rating
- NAChartiers Valley Primary SchoolGrades: K-2Distance: 1.3 mi
- 5/10Chartiers Valley Middle SchoolGrades: 6-8Distance: 1.1 mi
- 6/10Chartiers Valley High SchoolGrades: 9-12Distance: 1.1 mi
Schools provided by the listing agent
- District: Chartiers Valley
Source: WPMLS. This data may not be complete. We recommend contacting the local school district to confirm school assignments for this home.

Get pre-qualified for a loan
At Zillow Home Loans, we can pre-qualify you in as little as 5 minutes with no impact to your credit score.An equal housing lender. NMLS #10287.


