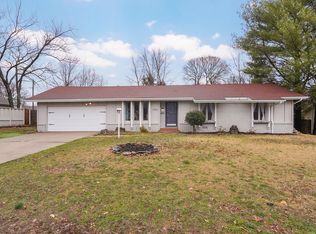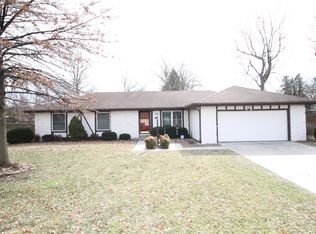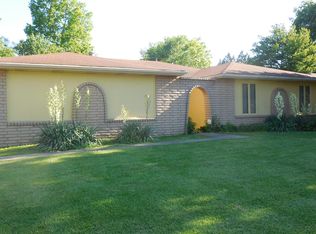So. Cool. 3 bedrooms, 2 bathrooms, almost 2100sf, totally updated kitchen and bathrooms. And that loft. And that fireplace that just keeps going. Located in well-established Ravenwood (Disney/Cherokee/Kickapoo schools) right in the middle of everything in south Springfield. And did we mention that loft? And those floor to ceiling windows. Large backyard with storage shed, master bedroom deck, and big private patio off the living room. Roof is less than 6 years old, heat pump 5 years old, new garage door and opener in 2013, updated electrical, and.... that loft.
This property is off market, which means it's not currently listed for sale or rent on Zillow. This may be different from what's available on other websites or public sources.


