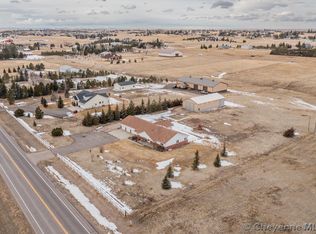Sold
Price Unknown
1925 E Riding Club Rd, Cheyenne, WY 82009
5beds
2,712sqft
Rural Residential, Residential
Built in 1977
2.19 Acres Lot
$611,900 Zestimate®
$--/sqft
$2,848 Estimated rent
Home value
$611,900
$581,000 - $642,000
$2,848/mo
Zestimate® history
Loading...
Owner options
Explore your selling options
What's special
Welcome to your dream rural retreat just minutes away from town! This beautifully updated home sits on just over 2 acres of serene countryside, providing you with the perfect blend of peaceful living and convenient access to amenities. The home boasts 5 bedrooms, offering ample space for a growing family or accommodating guests. With 3 well-appointed bathrooms, everyone will have their own private oasis to enjoy. The heart of the home is the stunning kitchen, which has been thoughtfully remodeled to meet the demands of modern living. Featuring sleek countertops, stainless appliances, and an abundance of storage space. The adjacent dining area provides a cozy spot to gather and share memorable meals with loved ones. One of the highlights of this property is the abundance of trees that surround the home, creating a serene and private atmosphere. Located just a stone's throw away from town, this property combines the best of both worlds. Enjoy the peace and quiet of rural living while being conveniently close to schools, shopping centers, restaurants, and entertainment options. Don't miss the opportunity to own this beautifully updated rural property!
Zillow last checked: 8 hours ago
Listing updated: August 30, 2023 at 12:04pm
Listed by:
Robin Foreman 307-630-0170,
#1 Properties
Bought with:
Pam Pafford
RE/MAX Capitol Properties
Source: Cheyenne BOR,MLS#: 90536
Facts & features
Interior
Bedrooms & bathrooms
- Bedrooms: 5
- Bathrooms: 3
- Full bathrooms: 2
- 3/4 bathrooms: 1
Primary bedroom
- Level: Upper
- Area: 224
- Dimensions: 16 x 14
Bedroom 2
- Level: Upper
- Area: 156
- Dimensions: 13 x 12
Bedroom 3
- Level: Upper
- Area: 121
- Dimensions: 11 x 11
Bedroom 4
- Level: Lower
- Area: 144
- Dimensions: 12 x 12
Bedroom 5
- Level: Basement
- Area: 180
- Dimensions: 15 x 12
Bathroom 1
- Features: Full
- Level: Upper
Bathroom 2
- Features: Full
- Level: Upper
Bathroom 3
- Features: 3/4
- Level: Lower
Dining room
- Level: Main
- Area: 192
- Dimensions: 16 x 12
Family room
- Level: Lower
- Area: 336
- Dimensions: 24 x 14
Kitchen
- Level: Main
- Area: 180
- Dimensions: 15 x 12
Living room
- Level: Main
- Area: 276
- Dimensions: 23 x 12
Basement
- Area: 600
Heating
- Hot Water, Natural Gas
Cooling
- Wall Unit(s), Other
Appliances
- Included: Dishwasher, Microwave, Range, Refrigerator
- Laundry: Lower Level
Features
- Eat-in Kitchen, Great Room, Separate Dining
- Basement: Partially Finished
- Number of fireplaces: 1
- Fireplace features: One, Wood Burning
Interior area
- Total structure area: 2,712
- Total interior livable area: 2,712 sqft
- Finished area above ground: 1,420
Property
Parking
- Total spaces: 3
- Parking features: 2 Car Attached, 1 Car Detached, Garage Door Opener, RV Access/Parking
- Attached garage spaces: 2
- Covered spaces: 3
Accessibility
- Accessibility features: None
Features
- Levels: Quad-Level
- Patio & porch: Patio
- Exterior features: Sprinkler System
- Fencing: Back Yard
Lot
- Size: 2.19 Acres
- Dimensions: 95,396
- Features: Front Yard Sod/Grass, Sprinklers In Front, Backyard Sod/Grass, Sprinklers In Rear, Native Plants, Many Trees
Details
- Additional structures: Utility Shed, Outbuilding
- Parcel number: 14660820200100
- Special conditions: None of the Above
- Horses can be raised: Yes
Construction
Type & style
- Home type: SingleFamily
- Property subtype: Rural Residential, Residential
Materials
- Brick, Vinyl Siding
- Foundation: Basement
- Roof: Composition/Asphalt
Condition
- New construction: No
- Year built: 1977
Utilities & green energy
- Electric: Black Hills Energy
- Gas: Black Hills Energy
- Sewer: Septic Tank
- Water: Well
Green energy
- Water conservation: Drip SprinklerSym.onTimer
Community & neighborhood
Location
- Region: Cheyenne
- Subdivision: Cowboy Country
Other
Other facts
- Listing agreement: N
- Listing terms: Cash,Conventional,FHA,VA Loan
Price history
| Date | Event | Price |
|---|---|---|
| 8/17/2023 | Sold | -- |
Source: | ||
| 7/17/2023 | Pending sale | $569,000$210/sqft |
Source: | ||
| 7/11/2023 | Listed for sale | $569,000+79.5%$210/sqft |
Source: | ||
| 3/21/2014 | Sold | -- |
Source: | ||
| 11/10/2013 | Price change | $317,000-2.5%$117/sqft |
Source: Coldwell Banker The Property Exchange, Inc. #55994 Report a problem | ||
Public tax history
| Year | Property taxes | Tax assessment |
|---|---|---|
| 2024 | $2,924 +8.7% | $43,500 +6.2% |
| 2023 | $2,690 +5.1% | $40,943 +7.5% |
| 2022 | $2,559 +16.7% | $38,088 +17% |
Find assessor info on the county website
Neighborhood: 82009
Nearby schools
GreatSchools rating
- 5/10Prairie Wind ElementaryGrades: K-6Distance: 2.1 mi
- 6/10McCormick Junior High SchoolGrades: 7-8Distance: 2.8 mi
- 7/10Central High SchoolGrades: 9-12Distance: 2.9 mi
