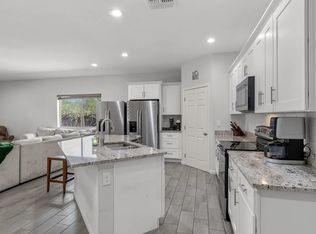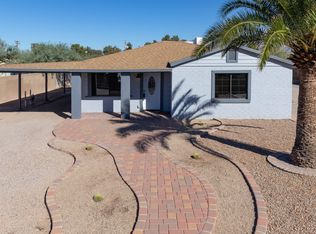Visit this home virtually with attached video walkthrough. Unique opportunity for 2,296 SqFt split floor plan 3 bedroom and 2 full bath plus office, all electric masonry stucco Santa Barbara style home on massive .46-acre lot tucked away in desirable Richland Heights in thriving Central Tucson. Originally built in 1947, remodeled in 1973 and tastefully updated in 2011 retaining its vintage character and charm with updated modern amenities. Featuring: No HOA, RV parking, RX2 zoning, N/S orientation, omnipresent Catalina mountain views from covered balcony and backyard, low maintenance clay tile roof, updated 200 AMP electrical panel, multiple covered patios on scored concrete w/two new awnings, $40K extensive painted block privacy wall with custom rusted metal gate, burnt adobe pavers, CONT extended double carport plus storage shed w/power. Inside buyers will appreciate vintage wood floors, updated double pane windows w/wood sash & trim, custom window blinds, white internal doors, cozy updated kitchen w/full slab granite countertops, bar seating, double overmount white sinks, hickory wood ceiling, recessed lighting, open dining area, stainless steel appliance package, built-in microwave, updated farm style kitchen cabinets, butler's pantry internal laundry room (washer & dryer included), downstairs bedroom & full guest bathroom w/tiled walk in shower, ample storage under stairs closet, 2016 Rheem HVAC w/digital thermostat. Wood stairs w/Spanish tile inserts & wood banister lead to second floor family room w/fantastic natural light, plank wood ceilings, guest bedroom #2, master bedroom suite with spacious walk in closet, full bathroom, door out to covered balcony to enjoy elevated Tucson sunsets and Catalina mountain views year-round. Convenient Central Tucson location minutes to the U of A, 4 blocks to Banner Medical Center, walk to groceries, shopping, restaurants and 5 minutes from the paved Rillito Bike path. Great walkability and a 90 biker's score!
This property is off market, which means it's not currently listed for sale or rent on Zillow. This may be different from what's available on other websites or public sources.

