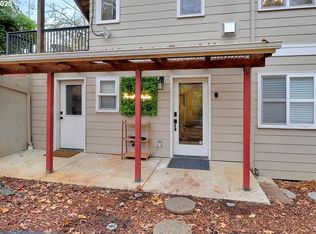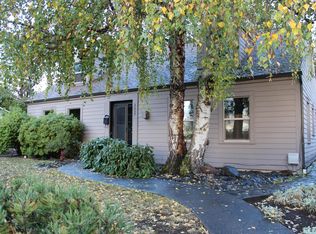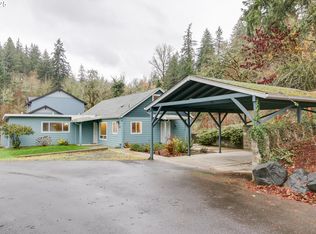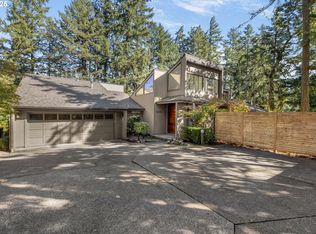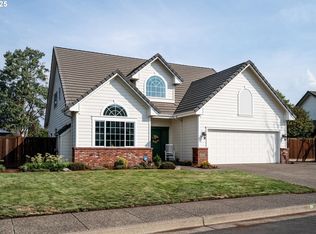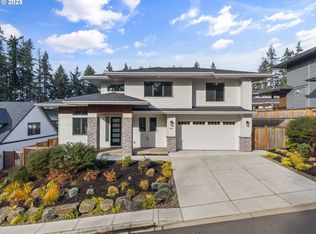Modern Living Meets Classic Fairmount CharmDiscover this beautifully updated home in Eugene’s coveted Fairmount Neighborhood just moments from Hendricks Park and Laurelwood Golf Course. With 3 spacious bedrooms, 3 full bathrooms, a bright sunroom/office, finished basement, and a large flexible space perfect for a guest suite, media room, or 4th bedroom, this home adapts to any lifestyle.Blending character with modern design, the entire home has been thoughtfully renovated. Upgrades include a new roof, fully updated electrical and plumbing systems, new flooring throughout, and custom designer lighting. The kitchen shines with quartz counters, custom cabinetry, stainless steel appliances, and elegant tile finishes—ideal for both casual meals and entertaining.All three bathrooms feature contemporary tilework and premium fixtures. Freshly painted inside and out, the home feels light, clean, and welcoming. The open layout encourages easy flow and natural light, while the expansive deck and private backyard create a perfect outdoor retreat.Set in one of Eugene’s most walkable neighborhoods, you’re just minutes from local cafes, trails, top-rated schools, and parks. This is Fairmount living at its best.
Pending
Price cut: $10K (10/4)
$819,900
1925 E 26th Ave, Eugene, OR 97403
3beds
2,594sqft
Est.:
Residential, Single Family Residence
Built in 1939
0.31 Acres Lot
$785,400 Zestimate®
$316/sqft
$-- HOA
What's special
Private backyardElegant tile finishesContemporary tileworkNew flooringFinished basementExpansive deckLarge flexible space
- 97 days |
- 86 |
- 1 |
Likely to sell faster than
Zillow last checked: 8 hours ago
Listing updated: December 10, 2025 at 04:29am
Listed by:
Robert Grand robert@grandrei.com,
Grand Real Estate
Source: RMLS (OR),MLS#: 147984489
Facts & features
Interior
Bedrooms & bathrooms
- Bedrooms: 3
- Bathrooms: 3
- Full bathrooms: 3
- Main level bathrooms: 2
Rooms
- Room types: Bedroom 2, Bedroom 3, Dining Room, Family Room, Kitchen, Living Room, Primary Bedroom
Primary bedroom
- Level: Main
Bedroom 2
- Level: Main
Bedroom 3
- Level: Main
Dining room
- Level: Main
Family room
- Level: Lower
Kitchen
- Level: Main
Living room
- Level: Main
Heating
- Forced Air
Cooling
- Heat Pump
Appliances
- Included: Dishwasher, Disposal, Free-Standing Gas Range, Stainless Steel Appliance(s), Gas Water Heater
Features
- Quartz, Vaulted Ceiling(s)
- Flooring: Hardwood, Wall to Wall Carpet
- Windows: Vinyl Frames, Wood Frames
- Basement: Crawl Space,Daylight,Finished
- Fireplace features: Gas
Interior area
- Total structure area: 2,594
- Total interior livable area: 2,594 sqft
Property
Parking
- Total spaces: 1
- Parking features: Carport, Driveway, Attached
- Attached garage spaces: 1
- Has carport: Yes
- Has uncovered spaces: Yes
Features
- Levels: Multi/Split
- Stories: 1
- Patio & porch: Patio, Porch
- Exterior features: Water Feature, Yard
- Has view: Yes
- View description: City, Seasonal
Lot
- Size: 0.31 Acres
- Features: Gentle Sloping, Trees, Wooded, SqFt 10000 to 14999
Details
- Parcel number: 1738101
- Zoning: RES
Construction
Type & style
- Home type: SingleFamily
- Architectural style: NW Contemporary
- Property subtype: Residential, Single Family Residence
Materials
- Cedar, Shake Siding
- Foundation: Concrete Perimeter, Stem Wall
- Roof: Membrane
Condition
- Resale
- New construction: No
- Year built: 1939
Utilities & green energy
- Gas: Gas
- Sewer: Public Sewer
- Water: Public
- Utilities for property: Cable Connected, DSL
Community & HOA
Community
- Security: Security Lights, Sidewalk
HOA
- Has HOA: No
Location
- Region: Eugene
Financial & listing details
- Price per square foot: $316/sqft
- Tax assessed value: $708,407
- Annual tax amount: $13,241
- Date on market: 7/27/2025
- Cumulative days on market: 190 days
- Listing terms: Cash,Conventional,FHA,VA Loan
- Road surface type: Concrete
Estimated market value
$785,400
$746,000 - $825,000
$3,623/mo
Price history
Price history
| Date | Event | Price |
|---|---|---|
| 10/23/2025 | Pending sale | $819,900$316/sqft |
Source: | ||
| 10/4/2025 | Price change | $819,900-1.2%$316/sqft |
Source: | ||
| 8/31/2025 | Price change | $829,900-1.2%$320/sqft |
Source: | ||
| 8/16/2025 | Listed for sale | $839,900+158.4%$324/sqft |
Source: | ||
| 7/30/2002 | Sold | $325,000+32.7%$125/sqft |
Source: Public Record Report a problem | ||
Public tax history
Public tax history
| Year | Property taxes | Tax assessment |
|---|---|---|
| 2025 | -- | -- |
| 2024 | -- | -- |
| 2023 | -- | -- |
Find assessor info on the county website
BuyAbility℠ payment
Est. payment
$4,720/mo
Principal & interest
$3893
Property taxes
$540
Home insurance
$287
Climate risks
Neighborhood: Fairmount
Nearby schools
GreatSchools rating
- 8/10Edison Elementary SchoolGrades: K-5Distance: 0.5 mi
- 6/10Roosevelt Middle SchoolGrades: 6-8Distance: 1 mi
- 8/10South Eugene High SchoolGrades: 9-12Distance: 1.1 mi
Schools provided by the listing agent
- Elementary: Edison
- Middle: Roosevelt
- High: South Eugene
Source: RMLS (OR). This data may not be complete. We recommend contacting the local school district to confirm school assignments for this home.
- Loading
