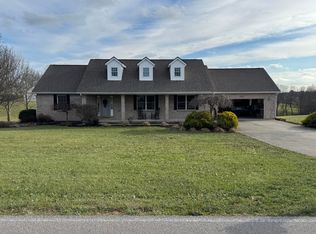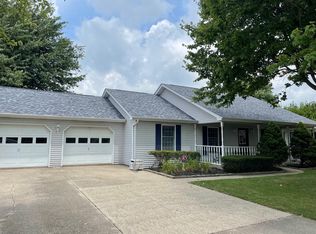Sold for $350,000 on 05/23/25
$350,000
1925 Dry Ridge Mount Zion Rd, Dry Ridge, KY 41035
3beds
2,652sqft
Single Family Residence, Residential
Built in 1999
0.87 Acres Lot
$353,500 Zestimate®
$132/sqft
$2,449 Estimated rent
Home value
$353,500
Estimated sales range
Not available
$2,449/mo
Zestimate® history
Loading...
Owner options
Explore your selling options
What's special
Charming Country Home with Room to Grow!
Nestled on a 1-acre lot in a peaceful country setting, this stunning 3-bedroom, 3-bathroom home offers the perfect blend of comfort and style. Featuring hardwood cabinets and granite countertops, the spacious kitchen is ideal for cooking and entertaining.
The home boasts a potential fourth bedroom, perfect for a guest room, home office, or flex space. There is also the potential to add an addition kitchen space of wet bar the the lower level with water and plumbing ready for hook-up. Deck with a view and a private patio with hot-tub.
Plenty of natural light, and ample outdoor space, this property is a dream for those who love privacy and nature.
Enjoy the tranquility of country living while still being conveniently located near essential amenities.
Windows replaced in 2023, Gutters replaced in 2023, New roof in 2020!!! Don't miss out on this beautiful home—schedule your showing today!
Zillow last checked: 8 hours ago
Listing updated: June 22, 2025 at 10:16pm
Listed by:
Blue Line Property Group 859-240-0727,
Keller Williams Realty Services
Bought with:
Ron Brossart, 204452
RE/MAX Victory + Affiliates
Source: NKMLS,MLS#: 630598
Facts & features
Interior
Bedrooms & bathrooms
- Bedrooms: 3
- Bathrooms: 3
- Full bathrooms: 3
Primary bedroom
- Features: Carpet Flooring, Walk-In Closet(s), Bath Adjoins, Ceiling Fan(s), Recessed Lighting
- Level: First
- Area: 20592
- Dimensions: 144 x 143
Bedroom 2
- Features: Carpet Flooring, Ceiling Fan(s)
- Level: First
- Area: 106587
- Dimensions: 117 x 911
Bedroom 3
- Features: Carpet Flooring, Ceiling Fan(s)
- Level: First
- Area: 12992
- Dimensions: 116 x 112
Bathroom 2
- Features: Full Finished Bath, Tub With Shower, Tile Flooring
- Level: First
- Area: 7068
- Dimensions: 93 x 76
Bathroom 3
- Features: Full Finished Bath, Tub With Shower, Tile Flooring
- Level: Lower
- Area: 6136
- Dimensions: 118 x 52
Other
- Features: Walk-Out Access, Carpet Flooring, French Doors, Double Doors, Recessed Lighting
- Level: Lower
- Area: 1030570
- Dimensions: 4,010 x 257
Bonus room
- Features: Carpet Flooring, Storage, Recessed Lighting
- Level: Lower
- Area: 2955
- Dimensions: 197 x 15
Dining room
- Features: Walk-Out Access, French Doors, Tile Flooring
- Level: First
- Area: 677100
- Dimensions: 1,110 x 610
Kitchen
- Features: Kitchen Island, Eat-in Kitchen, Wood Cabinets, Ceramic Tile Flooring, Tile Flooring
- Level: First
- Area: 135420
- Dimensions: 122 x 1,110
Living room
- Features: Walk-Out Access, Carpet Flooring, Ceiling Fan(s), Recessed Lighting
- Level: First
- Area: 28485
- Dimensions: 211 x 135
Primary bath
- Features: Ceramic Tile Flooring, Double Vanity, Tub With Shower, Tile Flooring
- Level: First
- Area: 11067
- Dimensions: 119 x 93
Utility room
- Description: Laundry / Mechanicals
- Features: See Remarks
- Level: Lower
- Area: 972
- Dimensions: 108 x 9
Heating
- Forced Air, Baseboard
Cooling
- Central Air
Appliances
- Included: Electric Oven, Electric Range, Dishwasher, Dryer, Refrigerator, Washer
- Laundry: Electric Dryer Hookup, Lower Level, Washer Hookup
Features
- Kitchen Island, Walk-In Closet(s), High Speed Internet, Granite Counters, Eat-in Kitchen, Double Vanity, Ceiling Fan(s), Recessed Lighting, Vaulted Ceiling(s)
- Basement: Full
Interior area
- Total structure area: 2,652
- Total interior livable area: 2,652 sqft
Property
Parking
- Total spaces: 2
- Parking features: Driveway, Garage, Garage Door Opener, Garage Faces Front, Off Street
- Garage spaces: 2
- Has uncovered spaces: Yes
Features
- Levels: Two
- Stories: 2
- Patio & porch: Deck, Patio
- Exterior features: Private Yard
- Has spa: Yes
- Spa features: Heated
- Has view: Yes
- View description: Neighborhood
Lot
- Size: 0.87 Acres
- Features: Cleared, Rolling Slope, Sloped, Wooded
Details
- Additional structures: Shed(s)
- Parcel number: 0330200009.00
- Zoning description: Residential
- Other equipment: Fuel Tank(s)
Construction
Type & style
- Home type: SingleFamily
- Architectural style: Ranch
- Property subtype: Single Family Residence, Residential
Materials
- Brick
- Foundation: Poured Concrete
- Roof: Shingle
Condition
- Existing Structure
- New construction: No
- Year built: 1999
Utilities & green energy
- Sewer: Aerobic Septic
- Water: Public
- Utilities for property: Propane
Community & neighborhood
Security
- Security features: Security System
Location
- Region: Dry Ridge
Other
Other facts
- Road surface type: Paved
Price history
| Date | Event | Price |
|---|---|---|
| 5/23/2025 | Sold | $350,000+6.1%$132/sqft |
Source: | ||
| 3/14/2025 | Pending sale | $330,000$124/sqft |
Source: | ||
| 3/13/2025 | Listed for sale | $330,000+68.4%$124/sqft |
Source: | ||
| 8/31/2017 | Sold | $196,000+3.8%$74/sqft |
Source: Public Record Report a problem | ||
| 8/10/2013 | Listing removed | $188,900$71/sqft |
Source: Keller Williams Realty Services #421659 Report a problem | ||
Public tax history
| Year | Property taxes | Tax assessment |
|---|---|---|
| 2022 | $2,113 +0.4% | $196,000 |
| 2021 | $2,105 0% | $196,000 |
| 2020 | $2,106 -1.8% | $196,000 |
Find assessor info on the county website
Neighborhood: 41035
Nearby schools
GreatSchools rating
- 4/10Dry Ridge Elementary SchoolGrades: PK-5Distance: 3.6 mi
- 5/10Grant County Middle SchoolGrades: 6-8Distance: 3.8 mi
- 4/10Grant County High SchoolGrades: 9-12Distance: 1.7 mi
Schools provided by the listing agent
- Elementary: Dry Ridge Elementary
- Middle: Grant County Middle School
- High: Grant County High
Source: NKMLS. This data may not be complete. We recommend contacting the local school district to confirm school assignments for this home.

Get pre-qualified for a loan
At Zillow Home Loans, we can pre-qualify you in as little as 5 minutes with no impact to your credit score.An equal housing lender. NMLS #10287.

