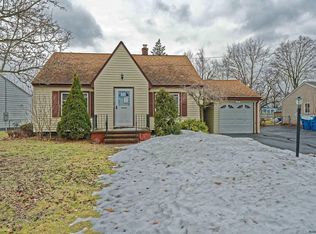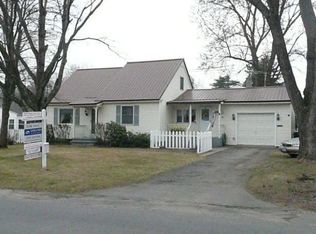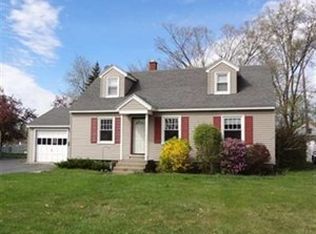24x30 2car garage with 2 attached shops with power. GHA & central air 1 1/2 yrs, hardwood floors, study, replacement windows 8 yrs. approx., roof approx 10 yrs., Large corner fenced lot, patio, family room w/bar. Lots of parking, walkout basement. Owner wants quick sale. Sold as is. Needs paint & TLC.
This property is off market, which means it's not currently listed for sale or rent on Zillow. This may be different from what's available on other websites or public sources.


