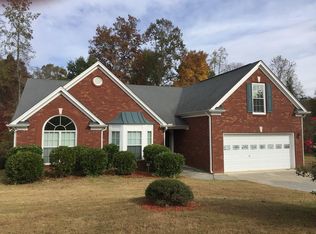Closed
$329,999
1925 Cedar Walk Ln, Conley, GA 30288
4beds
2,603sqft
Single Family Residence
Built in 2003
0.7 Acres Lot
$327,800 Zestimate®
$127/sqft
$2,289 Estimated rent
Home value
$327,800
$305,000 - $354,000
$2,289/mo
Zestimate® history
Loading...
Owner options
Explore your selling options
What's special
PRICE REDUCED!!! Wow... This is an unbelievable opportunity to own this beautiful spacious ranch on a basement for only 335,999! That's right! Hurry home to Cedar Walk S/D. You won't believe your eyes with this one! Stunning 4 Bedroom, two bathroom ranch on a full unfinished basement with interior and exterior entry. The lot is .71 of an acre. This gem offers an open kitchen with a breakfast area, island and formal eating space. Large living room with a fire-place, a few new light fixtures added and natural light. A two car garage with entry to the main-level. Secondary rooms are located in the front of the home, offering the owner's suite located at the back of the home its' privacy. Separate shower and tub; a massive walk-in closet and more! Wait there's MORE... The unfinished basement boasts an additional 2300+sqft. This is the home-purchase of the Summer! Submit your offer today! Great location, close to the airport, major highways, shopping and more. This is a steal of a deal! Schedule your tour today. Use Showing-time and or courtesy call Listing agent, Tavaras 470-398-8201
Zillow last checked: 8 hours ago
Listing updated: September 30, 2025 at 05:12pm
Listed by:
Tavaras Jones 470-398-8201,
Keller Williams Premier,
Cecil Smith 516-469-8154,
Keller Williams Premier
Bought with:
Joyce Broadwater, 173921
HomeSmart
Source: GAMLS,MLS#: 10538750
Facts & features
Interior
Bedrooms & bathrooms
- Bedrooms: 4
- Bathrooms: 2
- Full bathrooms: 2
- Main level bathrooms: 2
- Main level bedrooms: 4
Dining room
- Features: Separate Room
Kitchen
- Features: Breakfast Area, Solid Surface Counters
Heating
- Central, Forced Air
Cooling
- Ceiling Fan(s), Central Air
Appliances
- Included: Dishwasher, Oven/Range (Combo), Refrigerator
- Laundry: In Hall, Laundry Closet
Features
- Double Vanity, Master On Main Level, Separate Shower, Soaking Tub, Walk-In Closet(s)
- Flooring: Carpet, Laminate, Vinyl
- Basement: Bath/Stubbed,Exterior Entry,Full,Interior Entry,Unfinished
- Number of fireplaces: 1
- Fireplace features: Factory Built, Family Room
- Common walls with other units/homes: No Common Walls
Interior area
- Total structure area: 2,603
- Total interior livable area: 2,603 sqft
- Finished area above ground: 2,603
- Finished area below ground: 0
Property
Parking
- Total spaces: 4
- Parking features: Attached, Basement, Garage, Garage Door Opener, Kitchen Level, Parking Pad
- Has attached garage: Yes
- Has uncovered spaces: Yes
Features
- Levels: One
- Stories: 1
- Patio & porch: Deck
- Has view: Yes
- View description: Seasonal View
Lot
- Size: 0.70 Acres
- Features: Level, Sloped
Details
- Parcel number: 15 012 02 056
Construction
Type & style
- Home type: SingleFamily
- Architectural style: Brick Front,Traditional
- Property subtype: Single Family Residence
Materials
- Vinyl Siding
- Roof: Composition
Condition
- Resale
- New construction: No
- Year built: 2003
Utilities & green energy
- Sewer: Public Sewer
- Water: Public
- Utilities for property: Cable Available, Electricity Available, High Speed Internet, Phone Available, Sewer Available, Sewer Connected, Underground Utilities, Water Available
Community & neighborhood
Security
- Security features: Carbon Monoxide Detector(s), Smoke Detector(s)
Community
- Community features: Sidewalks, Street Lights, Walk To Schools
Location
- Region: Conley
- Subdivision: Cedar Walk
HOA & financial
HOA
- Has HOA: Yes
- HOA fee: $220 annually
- Services included: Management Fee
Other
Other facts
- Listing agreement: Exclusive Right To Sell
Price history
| Date | Event | Price |
|---|---|---|
| 9/29/2025 | Sold | $329,999$127/sqft |
Source: | ||
| 9/23/2025 | Pending sale | $329,999$127/sqft |
Source: | ||
| 8/3/2025 | Price change | $329,999-1.8%$127/sqft |
Source: | ||
| 7/9/2025 | Price change | $335,999-4%$129/sqft |
Source: | ||
| 6/18/2025 | Price change | $349,999-2.8%$134/sqft |
Source: | ||
Public tax history
| Year | Property taxes | Tax assessment |
|---|---|---|
| 2025 | -- | $136,280 +4.5% |
| 2024 | $3,975 +16.9% | $130,440 -1.7% |
| 2023 | $3,400 +10.2% | $132,720 +41.2% |
Find assessor info on the county website
Neighborhood: 30288
Nearby schools
GreatSchools rating
- 6/10Cedar Grove Elementary SchoolGrades: PK-5Distance: 1.6 mi
- 4/10Cedar Grove Middle SchoolGrades: 6-8Distance: 2.3 mi
- 2/10Cedar Grove High SchoolGrades: 9-12Distance: 1.7 mi
Schools provided by the listing agent
- Elementary: Cedar Grove
- Middle: Cedar Grove
- High: Cedar Grove
Source: GAMLS. This data may not be complete. We recommend contacting the local school district to confirm school assignments for this home.

Get pre-qualified for a loan
At Zillow Home Loans, we can pre-qualify you in as little as 5 minutes with no impact to your credit score.An equal housing lender. NMLS #10287.
