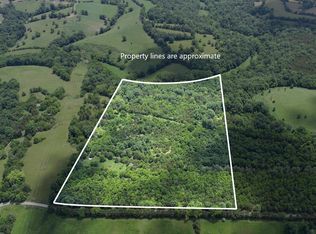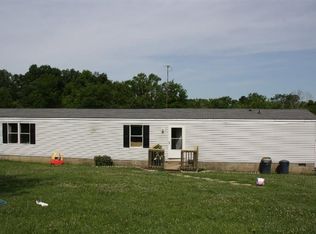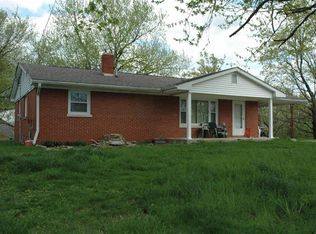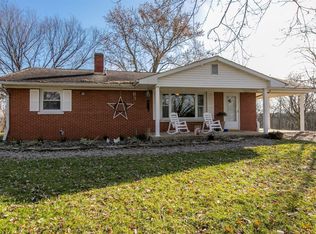Sold for $750,000 on 09/22/23
$750,000
1925 Casey Mill Rd, Berry, KY 41003
4beds
--sqft
Single Family Residence, Residential
Built in 2005
36 Acres Lot
$816,800 Zestimate®
$--/sqft
$2,930 Estimated rent
Home value
$816,800
$743,000 - $898,000
$2,930/mo
Zestimate® history
Loading...
Owner options
Explore your selling options
What's special
Live effortlessly between the sanctuary of home and the beauty of nature. Perched on a hill, this home offers sweeping views on this 36+ acre retreat. 2022 addition added 1785 sq. ft. of perfection w/a generously sized 1st fl owners suite, 2 bd and lg full bath upstairs. The kitchen is a culinary enthusiasts dream w/spacious island, custom cabinets, and a laundry room that will make you WANT to do laundry equipped with a dog shower! There is the perfect no step private entry 1 bedroom full bath w/ laundry hook w/family rm that could easily be an apartment. To top it all off a heated & ac cooled 1500sq. ft shop, a pond w/dock and the cutest chicken coop. This remarkable home is dedicated to comfort and privacy. Sellers are sad to leave
Zillow last checked: 8 hours ago
Listing updated: October 02, 2024 at 09:03pm
Listed by:
The Cindy Shetterly Team 859-743-0212,
Keller Williams Realty Services
Bought with:
Outside Agent
Outside Sales
Source: NKMLS,MLS#: 615107
Facts & features
Interior
Bedrooms & bathrooms
- Bedrooms: 4
- Bathrooms: 5
- Full bathrooms: 4
- 1/2 bathrooms: 1
Primary bedroom
- Features: Walk-In Closet(s), Bath Adjoins
- Level: First
- Area: 225
- Dimensions: 15 x 15
Bedroom 2
- Features: See Remarks
- Level: Second
- Area: 154
- Dimensions: 14 x 11
Bedroom 3
- Features: See Remarks
- Level: Second
- Area: 160
- Dimensions: 16 x 10
Bedroom 4
- Features: See Remarks
- Level: Lower
- Area: 196
- Dimensions: 14 x 14
Bathroom 2
- Features: See Remarks
- Level: First
- Area: 40
- Dimensions: 8 x 5
Bathroom 3
- Features: See Remarks
- Level: Second
- Area: 60
- Dimensions: 12 x 5
Bathroom 4
- Features: See Remarks
- Level: Second
- Area: 50
- Dimensions: 10 x 5
Bathroom 5
- Features: See Remarks
- Level: Lower
- Area: 90
- Dimensions: 10 x 9
Other
- Features: See Remarks
- Level: Lower
- Area: 336
- Dimensions: 24 x 14
Breakfast room
- Features: See Remarks
- Level: First
- Area: 198
- Dimensions: 18 x 11
Kitchen
- Features: Walk-Out Access, Laminate Flooring, Kitchen Island, Gourmet Kitchen, Eat-in Kitchen, Pantry, Wood Cabinets, Granite Counters
- Level: First
- Area: 182
- Dimensions: 14 x 13
Laundry
- Description: Dog Shower
- Features: See Remarks
- Level: First
- Area: 136
- Dimensions: 17 x 8
Living room
- Features: Walk-Out Access, Laminate Flooring
- Level: First
- Area: 350
- Dimensions: 25 x 14
Loft
- Features: See Remarks
- Level: Second
- Area: 406
- Dimensions: 29 x 14
Other
- Description: Bar/Flex Room
- Features: See Remarks
- Level: First
- Area: 231
- Dimensions: 21 x 11
Primary bath
- Features: Double Vanity, Shower, Granite Counters, Tile Flooring
- Level: First
- Area: 110
- Dimensions: 11 x 10
Heating
- Heat Pump, Forced Air, Electric
Cooling
- Central Air
Appliances
- Included: Stainless Steel Appliance(s), Gas Range, Gas Oven, Dishwasher, Microwave, Refrigerator
Features
- Kitchen Island, Ceiling Fan(s), Recessed Lighting, Vaulted Ceiling(s)
- Flooring: Concrete
- Doors: Multi Panel Doors
- Windows: Insulated Windows
- Basement: Full
- Number of fireplaces: 1
- Fireplace features: Wood Burning
Property
Parking
- Total spaces: 3
- Parking features: Detached, Driveway, Garage, Garage Door Opener, Oversized
- Garage spaces: 3
- Has uncovered spaces: Yes
Features
- Levels: Two
- Stories: 2
- Patio & porch: Covered, Patio
- Exterior features: Private Yard, Fire Pit
- Has view: Yes
- View description: Pond, Trees/Woods
- Has water view: Yes
- Water view: Pond
- Waterfront features: Pond
Lot
- Size: 36 Acres
Details
- Additional structures: Garage(s), Barn(s), Shed(s)
- Parcel number: 029000000600000
Construction
Type & style
- Home type: SingleFamily
- Architectural style: Chalet
- Property subtype: Single Family Residence, Residential
Materials
- Wood Siding
- Foundation: Poured Concrete
- Roof: Shingle
Condition
- Existing Structure
- New construction: No
- Year built: 2005
Utilities & green energy
- Sewer: Septic Tank
- Water: Public
Community & neighborhood
Security
- Security features: Smoke Detector(s)
Location
- Region: Berry
Price history
| Date | Event | Price |
|---|---|---|
| 9/22/2023 | Sold | $750,000-3.2% |
Source: | ||
| 8/24/2023 | Pending sale | $775,000 |
Source: | ||
| 7/25/2023 | Price change | $775,000-3% |
Source: | ||
| 7/10/2023 | Listed for sale | $799,000+90.2% |
Source: | ||
| 12/18/2020 | Sold | $420,000-2.3% |
Source: | ||
Public tax history
Tax history is unavailable.
Neighborhood: 41003
Nearby schools
GreatSchools rating
- 5/10Westside Elementary SchoolGrades: PK-5Distance: 9.4 mi
- 5/10Harrison County Middle SchoolGrades: 6-8Distance: 11.5 mi
- 6/10Harrison County High SchoolGrades: 9-12Distance: 11.2 mi
Schools provided by the listing agent
- Elementary: Southside Elementary
- Middle: Harrison County Middle School
- High: Harrison County High
Source: NKMLS. This data may not be complete. We recommend contacting the local school district to confirm school assignments for this home.

Get pre-qualified for a loan
At Zillow Home Loans, we can pre-qualify you in as little as 5 minutes with no impact to your credit score.An equal housing lender. NMLS #10287.



