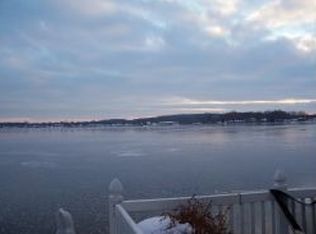This fabulous 3 bedroom/2 full bath newly remodeled cottage on Lake Manitou's north shore is the perfect spot for lake living! Simply amazing main lake views from the huge, tiered composite deck and covered porch. Handscraped wood floors, fresh neutral paint, bamboo ceiling fans and high end carpeting provide such a cozy, lake vibe! Open kitchen has solid hickory cabinetry, gorgeous granite countertops with contemporary backsplash, and all appliances included. Large, vaulted great room is the perfect entertaining space with unobstructed lake views. Finished basement with outside access provides additional family room w/fireplace, 3rd BR, brand new full bath with tile floors, and laundry/mechanical room. Updated 2 plus car carport has adorable cupola with copper weathervane and plenty of storage in the enclosed shed. Private outdoor shower for rinsing off after a day in the sun on the boat! $399,900
This property is off market, which means it's not currently listed for sale or rent on Zillow. This may be different from what's available on other websites or public sources.

