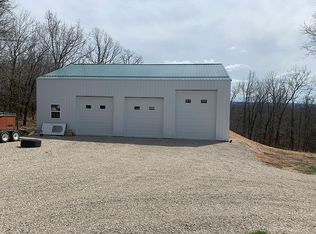Magnificent ranch home w/ a lower level siting on 28 acres of level ground. The house features main level living, custom limestone fireplace, custom kitchen, and two living spaces. The lower level is remarkable, featuring a family room, fully wired for theater sound, custom wet bar w/ ice maker, a bedroom and full bathroom, and a safe room with a built in gun safe. Access to lower level is made simple with a ramp from the garage, large enough to drive an ATV down. There is a massive gas fueled fire stone fire pit, playground, storage shed and a garden. Behind the house sits the "man cave" to make all others jealous, a steel frame, metal sided 50'x60' building with 15 foot ceilings, concrete floor, water & so much more!
This property is off market, which means it's not currently listed for sale or rent on Zillow. This may be different from what's available on other websites or public sources.

