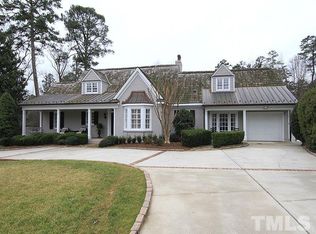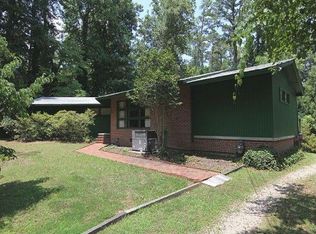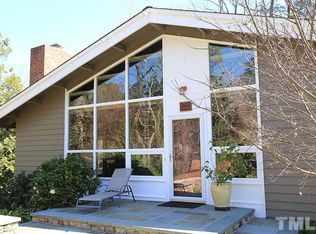Distinctive all brick property w/1st flr mstr suite, formals, butler's pantry, 1st flr office w/coffered ceiling, veranda, extensive millwork, french doors, huge walk/o basmnt w/kitchenette, temp. controlled wine rm., storage rm, workshop,Renovations began 2015 & include new quartz counters, backsplash, lighting,hardware,bath fixtures, decorator colors throughout, hardwds refinished w/darker stain, new carpet, elegant DR wallpaper, closet upgrades. A/C new 2017, 5br's, 5.5 baths and private backyard.
This property is off market, which means it's not currently listed for sale or rent on Zillow. This may be different from what's available on other websites or public sources.


