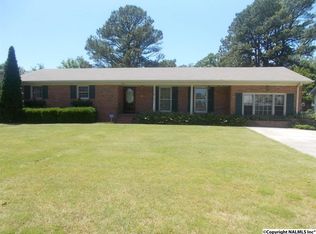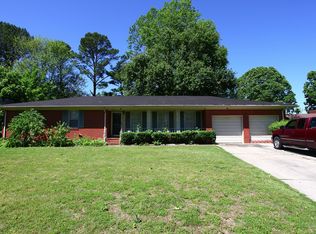WELL MAINTAINED WHITE BRICK HOME LOCATED CONVENIENT TO BELTLINE/SHOPPING & HOSPITAL. EXT FEATURES-COVERED PORCH, BACK PATIO, STORAGE BUILDING, FENCED YARD, MATURE TREES, INT- W/FRESH PAINT, FORMAL LIVING AND DINING RM, GRT RM WITH GAS LOG F/P, CROWN MLD, KITCHEN AND BREAKFAST WITH UPDATED WHT CABINETS AND COUNTER TOPS, LNDRY W/CAB, MUD RM, MTR BED WITH PRIVATE BATH WALK-IN CLOSET, NEW FAUCET,OVER SIZED TILED SHOWER, 2ND BEDRM, WITH WALL SHELVING, GREAT PLACE TO DISPLAY TROPHIES-READY TO MOVE IN!
This property is off market, which means it's not currently listed for sale or rent on Zillow. This may be different from what's available on other websites or public sources.

