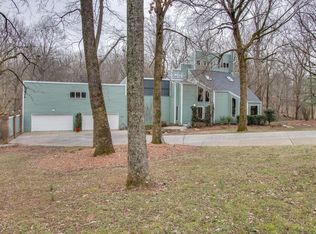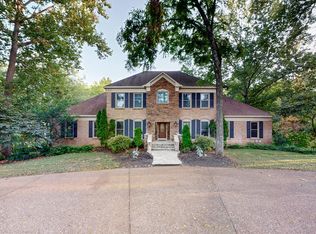Closed
$430,000
1925 Arlington Rd, Lebanon, TN 37087
3beds
2,433sqft
Single Family Residence, Residential
Built in 1978
1.41 Acres Lot
$491,700 Zestimate®
$177/sqft
$2,629 Estimated rent
Home value
$491,700
$457,000 - $531,000
$2,629/mo
Zestimate® history
Loading...
Owner options
Explore your selling options
What's special
Well loved home placed in a park-like, 1.4 Acre setting, in the sought after Shenandoah Estates neighborhood. * No HOA dues * City Water * Sewer * Natural Gas Home features 2nd level loft plus 12 x 32 Flex/Hobby Rm w/HVAC vents, ceiling 6'6" Ht. * Pella Windows * Granite Transformation Kitchen Counters * 2023 Refrigerator * Convenient access to 1-40 and Hamilton Springs Train Station
Zillow last checked: 8 hours ago
Listing updated: October 18, 2023 at 06:31pm
Listing Provided by:
Bonnie HobbsTressler 615-351-6721,
J. R. Hobbs & Sons,
Todd Tressler 615-330-5810,
J. R. Hobbs & Sons
Bought with:
AJ Stafford, SFR, 341650
Keller Williams Realty - Lebanon
Source: RealTracs MLS as distributed by MLS GRID,MLS#: 2561381
Facts & features
Interior
Bedrooms & bathrooms
- Bedrooms: 3
- Bathrooms: 3
- Full bathrooms: 2
- 1/2 bathrooms: 1
- Main level bedrooms: 3
Bedroom 1
- Area: 169 Square Feet
- Dimensions: 13x13
Bedroom 2
- Area: 169 Square Feet
- Dimensions: 13x13
Bedroom 3
- Area: 132 Square Feet
- Dimensions: 11x12
Bonus room
- Features: Second Floor
- Level: Second Floor
- Area: 176 Square Feet
- Dimensions: 11x16
Dining room
- Features: Separate
- Level: Separate
- Area: 144 Square Feet
- Dimensions: 12x12
Kitchen
- Area: 144 Square Feet
- Dimensions: 12x12
Living room
- Features: Separate
- Level: Separate
- Area: 432 Square Feet
- Dimensions: 18x24
Heating
- Central, Natural Gas
Cooling
- Central Air, Electric
Appliances
- Included: Dishwasher, Disposal, Refrigerator, Electric Oven, Electric Range
Features
- Ceiling Fan(s)
- Flooring: Carpet, Laminate, Vinyl
- Basement: Crawl Space
- Number of fireplaces: 1
- Fireplace features: Gas, Living Room
Interior area
- Total structure area: 2,433
- Total interior livable area: 2,433 sqft
- Finished area above ground: 2,433
Property
Parking
- Total spaces: 2
- Parking features: Garage Faces Rear, Asphalt, Driveway
- Attached garage spaces: 2
- Has uncovered spaces: Yes
Features
- Levels: Two
- Stories: 2
- Patio & porch: Patio
Lot
- Size: 1.41 Acres
- Dimensions: 243 x 320
Details
- Parcel number: 057J C 00700 000
- Special conditions: Standard
Construction
Type & style
- Home type: SingleFamily
- Property subtype: Single Family Residence, Residential
Materials
- Vinyl Siding
Condition
- New construction: No
- Year built: 1978
Utilities & green energy
- Sewer: Public Sewer
- Water: Public
- Utilities for property: Electricity Available, Water Available
Community & neighborhood
Location
- Region: Lebanon
- Subdivision: Shenandoah Est 3
Price history
| Date | Event | Price |
|---|---|---|
| 10/18/2023 | Sold | $430,000-4.4%$177/sqft |
Source: | ||
| 9/25/2023 | Contingent | $450,000$185/sqft |
Source: | ||
| 9/8/2023 | Listed for sale | $450,000$185/sqft |
Source: | ||
Public tax history
| Year | Property taxes | Tax assessment |
|---|---|---|
| 2024 | $2,196 | $75,950 |
| 2023 | $2,196 | $75,950 |
| 2022 | $2,196 | $75,950 |
Find assessor info on the county website
Neighborhood: 37087
Nearby schools
GreatSchools rating
- 6/10Castle Heights Elementary SchoolGrades: PK-5Distance: 3.8 mi
- 6/10Winfree Bryant Middle SchoolGrades: 6-8Distance: 2.9 mi
Schools provided by the listing agent
- Elementary: Castle Heights Elementary
- Middle: Winfree Bryant Middle School
- High: Lebanon High School
Source: RealTracs MLS as distributed by MLS GRID. This data may not be complete. We recommend contacting the local school district to confirm school assignments for this home.
Get a cash offer in 3 minutes
Find out how much your home could sell for in as little as 3 minutes with a no-obligation cash offer.
Estimated market value$491,700
Get a cash offer in 3 minutes
Find out how much your home could sell for in as little as 3 minutes with a no-obligation cash offer.
Estimated market value
$491,700

