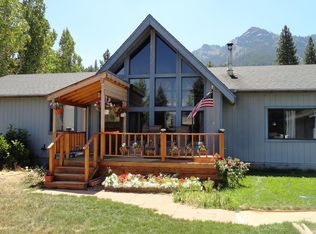In the lovely mountain community of Taylorsville, this 5 year old home shows like new. This 3 bedroom, 2 bath home has an open floor plan with many upgrades, including a beautiful kitchen with granite counters, custom oak cabinetry, and stainless appliances. Solid core pine doors and matching wood trim throughout the home. Great Room has beautiful hickory floors and 10 foot vaulted ceilings. Granite counter tops and granite shower surrounds in both bathrooms, and a large master suite which includes a double vanity. You will be comfortable year round with a lovely Jotul wood stove, plus a propane forced air furnace and air conditioning. With an over-sized 2 car garage, and a detached carport, you have plenty of room to park your recreational vehicles. Enjoy breathtaking mountain views from your front porch. Located just down the street from Mt. Huff Golf Course, and between the county seat of Quincy and Lake Almanor. Conveniently close to endless recreational opportunities.
This property is off market, which means it's not currently listed for sale or rent on Zillow. This may be different from what's available on other websites or public sources.

