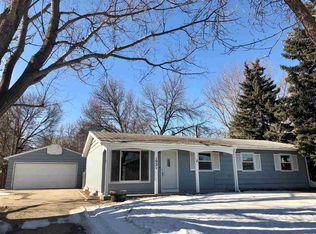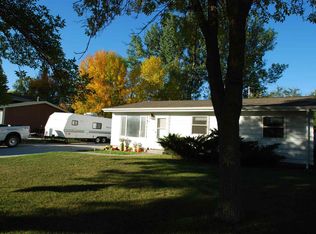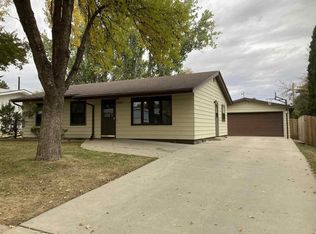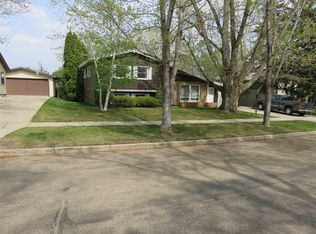Sold on 06/02/25
Price Unknown
1925 8th St NW, Minot, ND 58703
3beds
2baths
1,370sqft
Single Family Residence
Built in 1958
7,840.8 Square Feet Lot
$269,800 Zestimate®
$--/sqft
$1,578 Estimated rent
Home value
$269,800
$256,000 - $283,000
$1,578/mo
Zestimate® history
Loading...
Owner options
Explore your selling options
What's special
Welcome to this well-maintained split-level home located in a quiet NW Minot neighborhood. This 3-bedroom, 2-bathroom property offers a functional layout with thoughtful updates throughout. The main level features a spacious living room with updated flooring and a dining area that opens to the fenced backyard through sliding glass doors. The kitchen stands out with white cabinetry, stainless steel appliances, gas range, wood accent backsplash, and a new kitchen floor installed in April. Upstairs you’ll find three comfortable bedrooms and a full bath, while the lower level offers additional living space, a half bath, and a newly redone laundry room completed in February 2025. Outside, enjoy a private deck, mature trees, and a powered backyard shed—perfect for storage, a workshop, or hobby space. The attached garage, extended driveway, and dedicated RV parking pad offer ample space for vehicles, trailers, or recreational toys. Conveniently located near schools, parks, shopping, and just a short drive to Minot AFB. Don’t miss this move-in ready home in a desirable location!
Zillow last checked: 8 hours ago
Listing updated: June 03, 2025 at 11:29am
Listed by:
Ryan Turnage 701-720-8158,
Realty ONE Group Magnum
Source: Minot MLS,MLS#: 250503
Facts & features
Interior
Bedrooms & bathrooms
- Bedrooms: 3
- Bathrooms: 2
Primary bedroom
- Level: Upper
Bedroom 1
- Level: Upper
Bedroom 2
- Level: Upper
Dining room
- Level: Main
Family room
- Level: Lower
Kitchen
- Level: Upper
Living room
- Level: Main
Heating
- Forced Air, Natural Gas
Cooling
- Central Air
Appliances
- Included: Microwave, Dishwasher, Refrigerator, Range/Oven, Washer, Dryer
- Laundry: Lower Level
Features
- Flooring: Carpet, Laminate, Tile
- Basement: Finished,Full
- Has fireplace: No
Interior area
- Total structure area: 1,370
- Total interior livable area: 1,370 sqft
- Finished area above ground: 1,084
Property
Parking
- Total spaces: 1
- Parking features: RV Access/Parking, Attached, Garage: Heated, Lights, Opener, Driveway: Concrete
- Attached garage spaces: 1
- Has uncovered spaces: Yes
Features
- Levels: Multi/Split
- Patio & porch: Deck, Patio
- Fencing: Fenced
Lot
- Size: 7,840 sqft
Details
- Additional structures: Shed(s)
- Parcel number: MI112450200040
- Zoning: R1
Construction
Type & style
- Home type: SingleFamily
- Property subtype: Single Family Residence
Materials
- Foundation: Concrete Perimeter
- Roof: Asphalt
Condition
- New construction: No
- Year built: 1958
Utilities & green energy
- Sewer: City
- Water: City
Community & neighborhood
Location
- Region: Minot
Price history
| Date | Event | Price |
|---|---|---|
| 6/2/2025 | Sold | -- |
Source: | ||
| 4/15/2025 | Contingent | $245,000$179/sqft |
Source: | ||
| 4/9/2025 | Listed for sale | $245,000$179/sqft |
Source: | ||
| 4/7/2025 | Contingent | $245,000$179/sqft |
Source: | ||
| 4/4/2025 | Listed for sale | $245,000+14%$179/sqft |
Source: | ||
Public tax history
| Year | Property taxes | Tax assessment |
|---|---|---|
| 2024 | $3,539 -1.6% | $213,000 +4.9% |
| 2023 | $3,599 | $203,000 +9.7% |
| 2022 | -- | $185,000 +3.9% |
Find assessor info on the county website
Neighborhood: 58703
Nearby schools
GreatSchools rating
- 5/10Lewis And Clark Elementary SchoolGrades: PK-5Distance: 0.4 mi
- 5/10Erik Ramstad Middle SchoolGrades: 6-8Distance: 1.3 mi
- NASouris River Campus Alternative High SchoolGrades: 9-12Distance: 0.8 mi
Schools provided by the listing agent
- District: Minot #1
Source: Minot MLS. This data may not be complete. We recommend contacting the local school district to confirm school assignments for this home.



