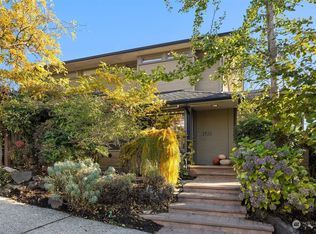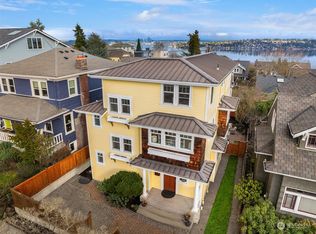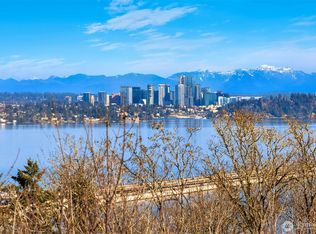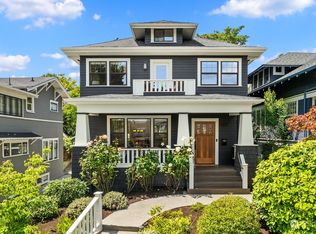Sold
Listed by:
Kathryn H. Hinds,
Windermere Real Estate Co.,
Kathryn Hinds,
Windermere Real Estate Co.
Bought with: Vashon Isl. Sotheby's Int'l RE
$1,400,000
1925 33rd Avenue S, Seattle, WA 98144
3beds
2,420sqft
Single Family Residence
Built in 1925
5,641.02 Square Feet Lot
$1,379,500 Zestimate®
$579/sqft
$4,257 Estimated rent
Home value
$1,379,500
$1.28M - $1.50M
$4,257/mo
Zestimate® history
Loading...
Owner options
Explore your selling options
What's special
Welcome to Mt Baker! Conveniently located near an array of shopping, dining, parks & trails, this Tudor-style home provides a versatile way of life for everyone to enjoy. Situated on an expansive corner lot & perched above the street, natural light floods the entire home, creating a bright & airy space. You’re welcomed w/ walls of gorgeous windows & stunning views of Lake WA from your spacious living room that seamlessly flows into the dining room, that features easy access to the beautifully landscaped backyard. Space to lounge, host or simply enjoy the lovely summer months of the Pacific Northwest allows for the easy indoor/outdoor living that everyone desires. Great location & unique features, this is the perfect place to call home!
Zillow last checked: 8 hours ago
Listing updated: May 02, 2023 at 03:14pm
Offers reviewed: Apr 04
Listed by:
Kathryn H. Hinds,
Windermere Real Estate Co.,
Kathryn Hinds,
Windermere Real Estate Co.
Bought with:
Hilary Limont, 126894
Vashon Isl. Sotheby's Int'l RE
Source: NWMLS,MLS#: 2047033
Facts & features
Interior
Bedrooms & bathrooms
- Bedrooms: 3
- Bathrooms: 2
- Full bathrooms: 1
- 3/4 bathrooms: 1
Primary bedroom
- Level: Second
Bedroom
- Level: Second
Bedroom
- Level: Lower
Bathroom full
- Level: Second
Bathroom three quarter
- Level: Lower
Dining room
- Level: Main
Entry hall
- Level: Main
Family room
- Level: Lower
Kitchen with eating space
- Level: Main
Living room
- Level: Main
Utility room
- Level: Lower
Heating
- Radiant
Cooling
- None
Appliances
- Included: Dishwasher_, Dryer, GarbageDisposal_, Microwave_, Refrigerator_, StoveRange_, Washer, Dishwasher, Garbage Disposal, Microwave, Refrigerator, StoveRange, Water Heater: Gas, Water Heater Location: Lower Level
Features
- Dining Room
- Flooring: Ceramic Tile, Hardwood, Laminate, Carpet
- Doors: French Doors
- Basement: Daylight,Finished
- Number of fireplaces: 1
- Fireplace features: Wood Burning, Main Level: 1, FirePlace
Interior area
- Total structure area: 2,420
- Total interior livable area: 2,420 sqft
Property
Parking
- Total spaces: 2
- Parking features: Driveway, Detached Garage, Off Street
- Garage spaces: 2
Features
- Levels: Two
- Stories: 2
- Entry location: Main
- Patio & porch: Ceramic Tile, Hardwood, Wall to Wall Carpet, Laminate, Dining Room, French Doors, Walk-In Closet(s), FirePlace, Water Heater
- Has view: Yes
- View description: Lake, Mountain(s), Territorial
- Has water view: Yes
- Water view: Lake
Lot
- Size: 5,641 sqft
- Dimensions: 5,642
- Features: Corner Lot, Cul-De-Sac, Curbs, Paved, Sidewalk, Cable TV, Deck, Fenced-Partially, Gas Available, Patio, Sprinkler System
- Topography: Level,PartialSlope
- Residential vegetation: Garden Space
Details
- Parcel number: 5701500006
- Zoning description: NR3,Jurisdiction: City
- Special conditions: Standard
- Other equipment: Leased Equipment: N/A
Construction
Type & style
- Home type: SingleFamily
- Architectural style: Tudor
- Property subtype: Single Family Residence
Materials
- Stucco
- Foundation: Poured Concrete
- Roof: Composition
Condition
- Year built: 1925
Utilities & green energy
- Electric: Company: Puget Sound Energy
- Sewer: Sewer Connected, Company: City of Seattle
- Water: Public, Company: City of Seattle
Community & neighborhood
Location
- Region: Seattle
- Subdivision: Mt Baker
Other
Other facts
- Listing terms: Cash Out,Conventional
- Cumulative days on market: 758 days
Price history
| Date | Event | Price |
|---|---|---|
| 5/2/2023 | Sold | $1,400,000+13.8%$579/sqft |
Source: | ||
| 4/5/2023 | Pending sale | $1,230,000$508/sqft |
Source: | ||
| 3/30/2023 | Listed for sale | $1,230,000+219.5%$508/sqft |
Source: | ||
| 7/6/1998 | Sold | $385,000$159/sqft |
Source: Public Record Report a problem | ||
Public tax history
| Year | Property taxes | Tax assessment |
|---|---|---|
| 2024 | $11,992 +11.1% | $1,219,000 +9.6% |
| 2023 | $10,798 +12.7% | $1,112,000 +1.6% |
| 2022 | $9,579 +12.9% | $1,095,000 +23.4% |
Find assessor info on the county website
Neighborhood: Mt. Baker
Nearby schools
GreatSchools rating
- 5/10John Muir Elementary SchoolGrades: K-5Distance: 0.8 mi
- 6/10Washington Middle SchoolGrades: 6-8Distance: 1.1 mi
- 4/10Franklin High SchoolGrades: 9-12Distance: 0.6 mi
Schools provided by the listing agent
- Elementary: Seattle Public Sch
- Middle: Seattle Public Sch
- High: Seattle Public Sch
Source: NWMLS. This data may not be complete. We recommend contacting the local school district to confirm school assignments for this home.
Get a cash offer in 3 minutes
Find out how much your home could sell for in as little as 3 minutes with a no-obligation cash offer.
Estimated market value
$1,379,500



