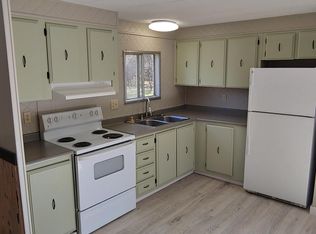Bright, adorable and well maintained inside and out! Vaulted ceilings with great room concept, this home lives large with a smart and flowing floor-plan. A few of the features this lovely home offers is a master suite with walk-in closet, updated en-suite with tiled tub/shower, new sinks and faucets, and great separation between master and guest bedrooms. Along with whole house updated carpet and flooring, this home is move in ready. With over an acre of flat treed land and a fenced backyard, there is plenty of space to live the big sky Central Oregon lifestyle. With just minuets to Brookswood shopping center, and many of natures beautiful trail systems, live the dream and call today to schedule your private tour!
This property is off market, which means it's not currently listed for sale or rent on Zillow. This may be different from what's available on other websites or public sources.
