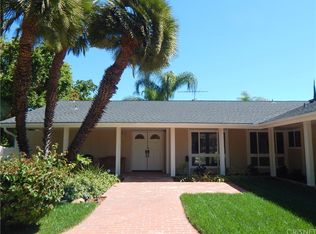Sold for $1,110,001 on 07/10/25
Listing Provided by:
Carey Eckert DRE #01344238 818-298-9790,
Park Regency Realty
Bought with: Park Regency Realty
$1,110,001
19243 Knapp St, Northridge, CA 91324
5beds
2,433sqft
Single Family Residence
Built in 1963
0.25 Acres Lot
$1,094,000 Zestimate®
$456/sqft
$4,349 Estimated rent
Home value
$1,094,000
$996,000 - $1.20M
$4,349/mo
Zestimate® history
Loading...
Owner options
Explore your selling options
What's special
Welcome to the best of Northridge living! This expansive single-story home offers 5 bedrooms, 3 bathrooms, and 2,433 sq ft of well-maintained space on a wide, inviting lot (over 11,000sq') with tremendous curb appeal. Solidly built and lovingly cared for, this property is immaculate and move-in ready, with endless potential for modern updates.
Interior features include a spacious living room with fireplace, formal dining area, and a large family room that opens to the kitchen—complete with ample cabinetry and prep space. The west wing of the home offers four generously sized bedrooms and two bathrooms, while the east wing features the 5th bedroom, an additional bath, indoor laundry area, and direct access to the attached garage—ideal for extended or multi-generational living.
Outside, you'll find a serene backyard setting with mature rose bushes, fruit trees, and plenty of space to design your dream outdoor retreat.
Don’t miss this rare opportunity to own a classic Northridge gem with size, character, and so much potential. A must-see this weekend!
Zillow last checked: 8 hours ago
Listing updated: July 11, 2025 at 09:58am
Listing Provided by:
Carey Eckert DRE #01344238 818-298-9790,
Park Regency Realty
Bought with:
Yuriy Adamyan, DRE #01464413
Park Regency Realty
Source: CRMLS,MLS#: SR25108526 Originating MLS: California Regional MLS
Originating MLS: California Regional MLS
Facts & features
Interior
Bedrooms & bathrooms
- Bedrooms: 5
- Bathrooms: 3
- Full bathrooms: 3
- Main level bathrooms: 3
- Main level bedrooms: 5
Primary bedroom
- Features: Primary Suite
Bathroom
- Features: Bathtub, Dual Sinks, Separate Shower, Tub Shower, Vanity
Kitchen
- Features: Kitchen/Family Room Combo
Heating
- Central, Fireplace(s)
Cooling
- Central Air
Appliances
- Included: Double Oven, Dishwasher, Microwave
- Laundry: Inside
Features
- Breakfast Bar, Ceiling Fan(s), Separate/Formal Dining Room, Recessed Lighting, Tile Counters, Primary Suite
- Flooring: Carpet, Tile
- Doors: Sliding Doors
- Windows: Skylight(s)
- Has fireplace: Yes
- Fireplace features: Living Room
- Common walls with other units/homes: No Common Walls
Interior area
- Total interior livable area: 2,433 sqft
Property
Parking
- Total spaces: 2
- Parking features: Direct Access, Driveway, Garage Faces Front, Garage
- Attached garage spaces: 2
Features
- Levels: One
- Stories: 1
- Entry location: Front entrance
- Patio & porch: Covered, Front Porch, Patio, Wood
- Pool features: None
- Has spa: Yes
- Spa features: In Ground, Private
- Has view: Yes
- View description: Neighborhood
Lot
- Size: 0.25 Acres
- Features: Back Yard, Front Yard
Details
- Parcel number: 2762036020
- Zoning: LARE11
- Special conditions: Standard,Trust
Construction
Type & style
- Home type: SingleFamily
- Property subtype: Single Family Residence
Condition
- New construction: No
- Year built: 1963
Utilities & green energy
- Sewer: Public Sewer
- Water: Public
Community & neighborhood
Community
- Community features: Curbs, Street Lights, Sidewalks
Location
- Region: Northridge
Other
Other facts
- Listing terms: Cash to New Loan
Price history
| Date | Event | Price |
|---|---|---|
| 7/10/2025 | Sold | $1,110,001+0.9%$456/sqft |
Source: | ||
| 6/5/2025 | Pending sale | $1,099,900$452/sqft |
Source: | ||
| 5/15/2025 | Listed for sale | $1,099,900$452/sqft |
Source: | ||
Public tax history
| Year | Property taxes | Tax assessment |
|---|---|---|
| 2025 | $2,350 +2% | $160,494 +2% |
| 2024 | $2,303 +1.7% | $157,348 +2% |
| 2023 | $2,265 +4.2% | $154,264 +2% |
Find assessor info on the county website
Neighborhood: Northridge
Nearby schools
GreatSchools rating
- 4/10Calahan Street ElementaryGrades: K-5Distance: 0.6 mi
- 9/10Alfred B. Nobel Charter Middle SchoolGrades: 6-8Distance: 0.9 mi
- 6/10Northridge Academy HighGrades: 9-12Distance: 1.6 mi
Get a cash offer in 3 minutes
Find out how much your home could sell for in as little as 3 minutes with a no-obligation cash offer.
Estimated market value
$1,094,000
Get a cash offer in 3 minutes
Find out how much your home could sell for in as little as 3 minutes with a no-obligation cash offer.
Estimated market value
$1,094,000
