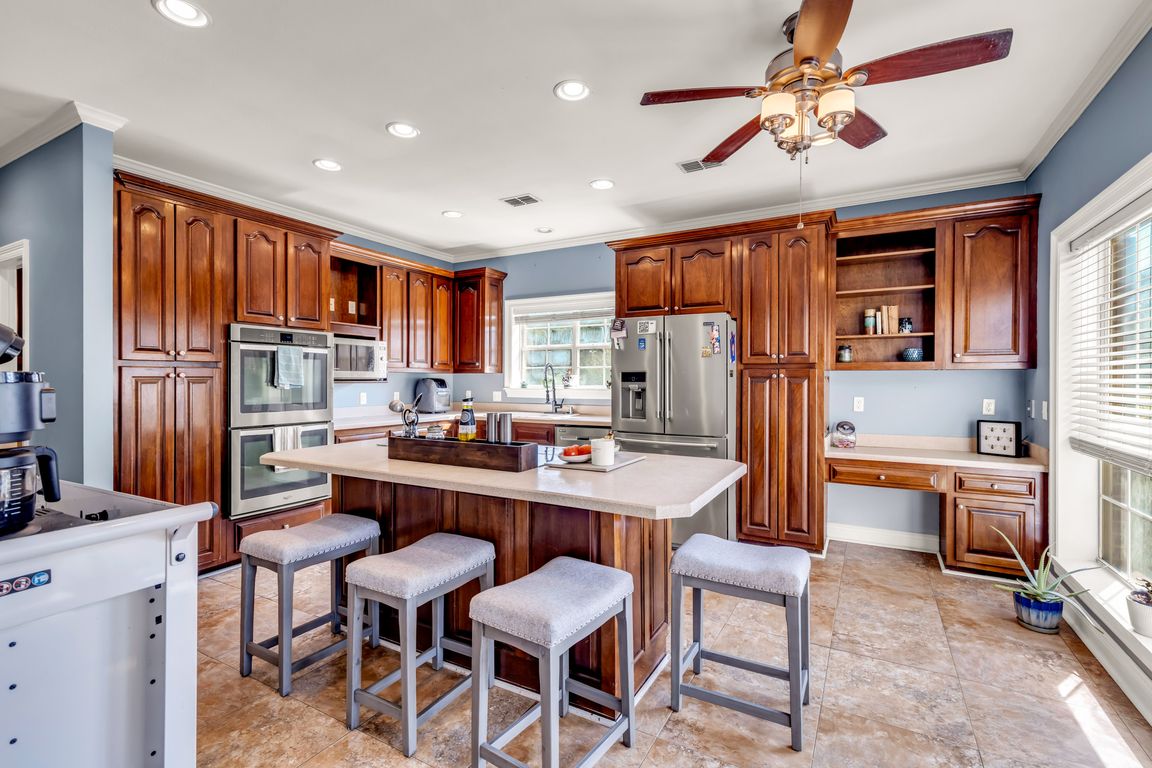
Active
$650,000
5beds
4,200sqft
19241 Hunter Dr, Kiln, MS 39556
5beds
4,200sqft
Residential, single family residence
Built in 1998
1.90 Acres
3 Garage spaces
$155 price/sqft
What's special
Versatile bonus roomSaltwater in-ground poolPeaceful cul-de-sacLarge islandDedicated home officeFormal dining roomSoaring ceilings
Your Dream Country Estate Awaits Tucked away in a peaceful cul-de-sac, this remarkable home offers the perfect balance of privacy, space, and modern comfort—all on nearly 2 acres of picturesque countryside. Homes don't come available often in this area, so don't wait to check this one out! Inside, you'll find 5 ...
- 76 days |
- 394 |
- 16 |
Source: MLS United,MLS#: 4125676
Travel times
Living Room
Kitchen
Dining Room
Outdoor 3
Zillow last checked: 8 hours ago
Listing updated: October 05, 2025 at 11:34pm
Listed by:
Katherine M Sutton 228-234-4649,
Weichert Realtors-Gulf Properties 228-400-4853
Source: MLS United,MLS#: 4125676
Facts & features
Interior
Bedrooms & bathrooms
- Bedrooms: 5
- Bathrooms: 5
- Full bathrooms: 3
- 1/2 bathrooms: 2
Heating
- Central, Electric
Cooling
- Central Air, Electric
Appliances
- Included: Cooktop, Dishwasher, Disposal, Double Oven, Microwave, Refrigerator
- Laundry: Laundry Room
Features
- High Ceilings, Wet Bar, Kitchen Island
- Flooring: Vinyl, Carpet, Tile, Wood
- Has fireplace: Yes
- Fireplace features: Living Room, Wood Burning
Interior area
- Total structure area: 4,200
- Total interior livable area: 4,200 sqft
Video & virtual tour
Property
Parking
- Total spaces: 3
- Parking features: Driveway, Garage Faces Side, RV Carport, Concrete
- Garage spaces: 3
- Has carport: Yes
- Has uncovered spaces: Yes
Features
- Levels: Two
- Stories: 2
- Patio & porch: Front Porch, Patio
- Exterior features: Lighting, RV Hookup
- Has private pool: Yes
- Pool features: In Ground, Salt Water
Lot
- Size: 1.9 Acres
- Dimensions: 200 x 408 x 200 x 385
- Features: Cul-De-Sac
Details
- Additional structures: Poultry Coop, RV/Boat Storage
- Parcel number: 063007001.001
Construction
Type & style
- Home type: SingleFamily
- Property subtype: Residential, Single Family Residence
Materials
- Brick, Stucco
- Foundation: Slab
- Roof: Shingle
Condition
- New construction: No
- Year built: 1998
Utilities & green energy
- Sewer: Septic Tank
- Water: Public
- Utilities for property: Electricity Connected, Water Connected
Community & HOA
Community
- Subdivision: Summerwood
Location
- Region: Kiln
Financial & listing details
- Price per square foot: $155/sqft
- Tax assessed value: $279,735
- Annual tax amount: $2,435
- Date on market: 9/15/2025
- Electric utility on property: Yes