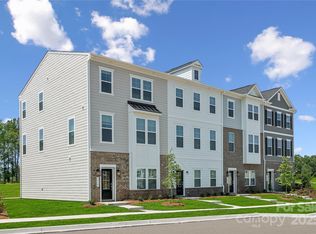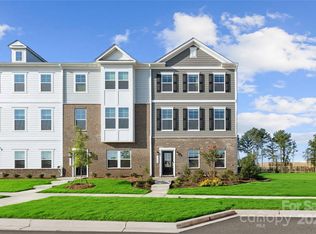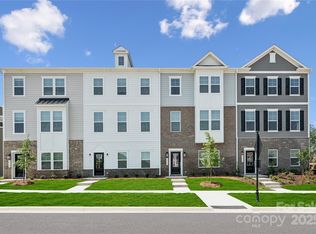Closed
$420,000
1924 Westerhill Dr, Fort Mill, SC 29708
3beds
2,117sqft
Townhouse
Built in 2025
0.04 Acres Lot
$420,100 Zestimate®
$198/sqft
$2,606 Estimated rent
Home value
$420,100
$399,000 - $441,000
$2,606/mo
Zestimate® history
Loading...
Owner options
Explore your selling options
What's special
Right off I-77 in Fort Mill and just minutes from the historical downtown district with its quaint shopping and dining, this 3-story home, The Hayworth, offers 2,117 sq. ft. with 3 bedrooms, 2 full baths, and 2 half baths—all at an incredible price. From top to bottom, this home was designed for entertainment. The lower-level recreation room is perfect for a karaoke stage, game room, or movie lounge, while the main floor opens into a bright family room and kitchen featuring an oversized quartz island/breakfast bar plus space for a full dining table. Whether it’s hosting dinners or gathering with friends and family, you’ll have room for everyone. Step outside to your private deck and keep the party going outdoors. Come one, come ALL—this is the place to entertain. Schedule your tour today!
Zillow last checked: 8 hours ago
Listing updated: October 31, 2025 at 11:13am
Listing Provided by:
Casey Williams williamscg@stanleymartin.com,
SM South Carolina Brokerage LLC
Bought with:
Pamela Alexander-Raynor
EXP Realty LLC Ballantyne
Source: Canopy MLS as distributed by MLS GRID,MLS#: 4295967
Facts & features
Interior
Bedrooms & bathrooms
- Bedrooms: 3
- Bathrooms: 4
- Full bathrooms: 2
- 1/2 bathrooms: 2
Primary bedroom
- Features: Ceiling Fan(s), Tray Ceiling(s), Walk-In Closet(s)
- Level: Upper
Bedroom s
- Level: Upper
Bedroom s
- Level: Upper
Bathroom half
- Level: Lower
Bathroom full
- Level: Upper
Bathroom full
- Level: Upper
Dining area
- Features: Open Floorplan
- Level: Main
Family room
- Features: Ceiling Fan(s), Open Floorplan
- Level: Main
Kitchen
- Features: Breakfast Bar, Built-in Features, Kitchen Island
- Level: Main
Laundry
- Level: Upper
Recreation room
- Features: Ceiling Fan(s), Storage
- Level: Lower
Heating
- Forced Air, Natural Gas
Cooling
- Ceiling Fan(s), Central Air, Electric, Zoned
Appliances
- Included: Dishwasher, Disposal, Dryer, Exhaust Fan, Gas Cooktop, Gas Water Heater, Microwave, Plumbed For Ice Maker, Refrigerator, Tankless Water Heater, Wall Oven, Washer, Washer/Dryer
- Laundry: Inside, Laundry Closet, Upper Level
Features
- Breakfast Bar, Built-in Features, Kitchen Island, Open Floorplan, Pantry, Storage, Walk-In Closet(s)
- Flooring: Carpet, Tile, Vinyl
- Doors: Insulated Door(s)
- Windows: Insulated Windows
- Has basement: No
Interior area
- Total structure area: 2,117
- Total interior livable area: 2,117 sqft
- Finished area above ground: 2,117
- Finished area below ground: 0
Property
Parking
- Total spaces: 2
- Parking features: Driveway, Attached Garage, Garage Door Opener, Garage Faces Rear, On Street
- Attached garage spaces: 2
- Has uncovered spaces: Yes
Accessibility
- Accessibility features: Two or More Access Exits
Features
- Levels: Three Or More
- Stories: 3
- Entry location: Lower
- Patio & porch: Deck
- Exterior features: Lawn Maintenance
Lot
- Size: 0.04 Acres
Details
- Parcel number: 0200901125
- Zoning: Residential
- Special conditions: Standard
Construction
Type & style
- Home type: Townhouse
- Architectural style: Traditional
- Property subtype: Townhouse
Materials
- Brick Partial, Fiber Cement
- Foundation: Slab
Condition
- New construction: Yes
- Year built: 2025
Details
- Builder model: Hayworth II/AH
- Builder name: Stanley Martin Homes
Utilities & green energy
- Sewer: County Sewer
- Water: County Water
Community & neighborhood
Security
- Security features: Carbon Monoxide Detector(s), Smoke Detector(s)
Community
- Community features: Picnic Area, Playground, Sidewalks, Street Lights
Location
- Region: Fort Mill
- Subdivision: Tillery at Wilson Farms
HOA & financial
HOA
- Has HOA: Yes
- HOA fee: $195 monthly
- Association name: Cusick Community Management
- Association phone: 704-544-7779
Other
Other facts
- Listing terms: Cash,Conventional,FHA,VA Loan
- Road surface type: Concrete, Paved
Price history
| Date | Event | Price |
|---|---|---|
| 10/31/2025 | Sold | $420,000+6.3%$198/sqft |
Source: | ||
| 9/22/2025 | Pending sale | $395,000$187/sqft |
Source: | ||
| 9/10/2025 | Price change | $395,000-0.5%$187/sqft |
Source: | ||
| 9/3/2025 | Price change | $397,000-0.5%$188/sqft |
Source: | ||
| 8/13/2025 | Price change | $399,000-6.1%$188/sqft |
Source: | ||
Public tax history
Tax history is unavailable.
Neighborhood: 29708
Nearby schools
GreatSchools rating
- 8/10Pleasant Knoll Elementary SchoolGrades: K-5Distance: 0.5 mi
- 8/10Pleasant Knoll MiddleGrades: 6-8Distance: 0.3 mi
- 9/10Nation Ford High SchoolGrades: 9-12Distance: 2.9 mi
Schools provided by the listing agent
- Elementary: Pleasant Knoll
- Middle: Pleasant Knoll
- High: Nation Ford
Source: Canopy MLS as distributed by MLS GRID. This data may not be complete. We recommend contacting the local school district to confirm school assignments for this home.
Get a cash offer in 3 minutes
Find out how much your home could sell for in as little as 3 minutes with a no-obligation cash offer.
Estimated market value
$420,100


