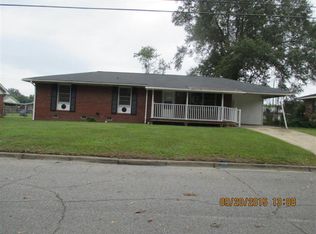Sold for $155,000 on 05/13/25
$155,000
1924 WARFIELD Drive, Augusta, GA 30906
3beds
1,150sqft
Single Family Residence
Built in 1966
9,583.2 Square Feet Lot
$159,300 Zestimate®
$135/sqft
$1,292 Estimated rent
Home value
$159,300
$137,000 - $185,000
$1,292/mo
Zestimate® history
Loading...
Owner options
Explore your selling options
What's special
Welcome to this renovated 3-bedroom, 1.5-bathroom brick home. Step inside to find a fully updated interior featuring new LVP floors throughout, fresh paint, and contemporary light fixtures.
The master bedroom has an attached half bath for convenience. There's a fourth room that has an additional side entrance from carport, that can be used as another bedroom, or office space; the options are endless. Laundry room access is front of carport.
Outside, the home features a large yard and a screened porch great for entertaining, perfect for enjoying warm evenings, gardening, or simply relaxing. There's a carport with extra parking space that extends to the backyard.
Zillow last checked: 8 hours ago
Listing updated: May 25, 2025 at 09:15am
Listed by:
Erin Cash 706-799-5496,
David Greene Realty, Llc
Bought with:
Zhyan Ali Sairany, 358248
Summer House Realty
Source: Hive MLS,MLS#: 538375
Facts & features
Interior
Bedrooms & bathrooms
- Bedrooms: 3
- Bathrooms: 2
- Full bathrooms: 1
- 1/2 bathrooms: 1
Primary bedroom
- Level: Main
- Dimensions: 14 x 12
Bedroom 2
- Level: Main
- Dimensions: 12 x 12
Bedroom 3
- Level: Main
- Dimensions: 12 x 10
Bedroom 4
- Level: Main
- Dimensions: 10 x 10
Living room
- Level: Main
- Dimensions: 16 x 14
Heating
- Electric
Cooling
- Central Air
Appliances
- Included: Built-In Electric Oven, Dishwasher, Electric Range, Range
Features
- Recently Painted, Smoke Detector(s)
- Flooring: Vinyl
- Has fireplace: No
Interior area
- Total structure area: 1,150
- Total interior livable area: 1,150 sqft
Property
Parking
- Parking features: Attached Carport, Concrete
Features
- Patio & porch: Rear Porch, Screened
- Fencing: Fenced
Lot
- Size: 9,583 sqft
- Dimensions: .22
Details
- Parcel number: 1103213000
Construction
Type & style
- Home type: SingleFamily
- Architectural style: Ranch
- Property subtype: Single Family Residence
Materials
- Brick, Vinyl Siding
- Foundation: Slab
- Roof: Composition
Condition
- Updated/Remodeled
- New construction: No
- Year built: 1966
Utilities & green energy
- Sewer: Public Sewer
- Water: Public
Community & neighborhood
Location
- Region: Augusta
- Subdivision: Spirits Crossing
Other
Other facts
- Listing agreement: Exclusive Right To Sell
- Listing terms: USDA Loan,VA Loan,1031 Exchange,Cash,Conventional,FHA
Price history
| Date | Event | Price |
|---|---|---|
| 5/13/2025 | Sold | $155,000$135/sqft |
Source: | ||
| 4/7/2025 | Pending sale | $155,000$135/sqft |
Source: | ||
| 3/18/2025 | Price change | $155,000-3.1%$135/sqft |
Source: | ||
| 2/17/2025 | Listed for sale | $160,000+213.7%$139/sqft |
Source: | ||
| 9/28/2006 | Sold | $51,000-21.4%$44/sqft |
Source: | ||
Public tax history
| Year | Property taxes | Tax assessment |
|---|---|---|
| 2024 | $1,694 +23.7% | $48,724 +27% |
| 2023 | $1,369 +1.4% | $38,352 +12.5% |
| 2022 | $1,350 +6.2% | $34,086 +17.4% |
Find assessor info on the county website
Neighborhood: Old Savannah
Nearby schools
GreatSchools rating
- 3/10Hains Elementary SchoolGrades: PK-5Distance: 0.3 mi
- 3/10Richmond Hill K-8Grades: PK-8Distance: 1.1 mi
- 2/10Butler High SchoolGrades: 9-12Distance: 0.5 mi
Schools provided by the listing agent
- Elementary: Windsor Spring
- Middle: Windsor spring
- High: Butler Comp.
Source: Hive MLS. This data may not be complete. We recommend contacting the local school district to confirm school assignments for this home.

Get pre-qualified for a loan
At Zillow Home Loans, we can pre-qualify you in as little as 5 minutes with no impact to your credit score.An equal housing lender. NMLS #10287.
