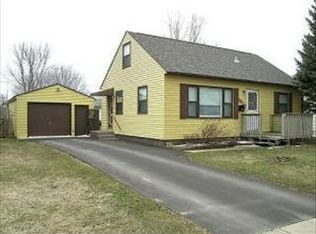Closed
$247,000
1924 Valleyhigh Dr NW, Rochester, MN 55901
3beds
1,716sqft
Single Family Residence
Built in 1962
5,227.2 Square Feet Lot
$260,900 Zestimate®
$144/sqft
$1,884 Estimated rent
Home value
$260,900
$248,000 - $274,000
$1,884/mo
Zestimate® history
Loading...
Owner options
Explore your selling options
What's special
Welcome to this charming 1 1/2 story home with 3 bedrooms, 1 full bathroom, and a finished lower level that includes a family room and additional flex space perfect for either an office or exercise area. The original hardwood floors throughout the main floor blend beautifully with today's current trends, giving this home a timeless appeal. Plus, with the newer HVAC system, you can enjoy comfortable temperatures year-round for many years to come. You'll love the prime location of this home, located less than one block away from Sunset Terrace Elementary and just steps away from the city bus line, making it easy to get around town. Plus, the world-renowned Mayo Clinic in downtown Rochester is just 1.9 miles away. Don't miss your chance to own this versatile and convenient home. Book your showing today and experience the perfect combination of classic style and modern convenience!
Zillow last checked: 8 hours ago
Listing updated: June 20, 2024 at 07:31pm
Listed by:
Adam Howell 507-990-3433,
Coldwell Banker Realty,
Shawn Buryska 507-254-7425
Bought with:
Aaron Jones
Coldwell Banker Realty
Source: NorthstarMLS as distributed by MLS GRID,MLS#: 6352915
Facts & features
Interior
Bedrooms & bathrooms
- Bedrooms: 3
- Bathrooms: 1
- Full bathrooms: 1
Bedroom 1
- Level: Upper
Bedroom 2
- Level: Main
Bedroom 3
- Level: Main
Bathroom
- Level: Main
Family room
- Level: Lower
Kitchen
- Level: Main
Laundry
- Level: Lower
Utility room
- Level: Lower
Workshop
- Level: Lower
Heating
- Forced Air
Cooling
- Central Air
Appliances
- Included: Dishwasher, Dryer, Exhaust Fan, Range, Refrigerator, Washer
Features
- Basement: Daylight,Drain Tiled,Finished,Full,Sump Pump
- Has fireplace: No
Interior area
- Total structure area: 1,716
- Total interior livable area: 1,716 sqft
- Finished area above ground: 1,170
- Finished area below ground: 546
Property
Parking
- Total spaces: 1
- Parking features: Detached, Concrete
- Garage spaces: 1
- Details: Garage Dimensions (16x22)
Accessibility
- Accessibility features: None
Features
- Levels: One and One Half
- Stories: 1
- Patio & porch: Patio
- Fencing: Chain Link,Privacy,Vinyl,Wood
Lot
- Size: 5,227 sqft
- Dimensions: 55 x 93
- Features: Near Public Transit
Details
- Foundation area: 780
- Parcel number: 742734022454
- Zoning description: Residential-Single Family
Construction
Type & style
- Home type: SingleFamily
- Property subtype: Single Family Residence
Materials
- Vinyl Siding, Frame
- Roof: Asphalt
Condition
- Age of Property: 62
- New construction: No
- Year built: 1962
Utilities & green energy
- Electric: Circuit Breakers, Power Company: Rochester Public Utilities
- Gas: Natural Gas
- Sewer: City Sewer/Connected
- Water: City Water/Connected
Community & neighborhood
Location
- Region: Rochester
- Subdivision: Sunset Terrace 2nd Add
HOA & financial
HOA
- Has HOA: No
Other
Other facts
- Road surface type: Paved
Price history
| Date | Event | Price |
|---|---|---|
| 6/16/2023 | Sold | $247,000+0.8%$144/sqft |
Source: | ||
| 5/7/2023 | Pending sale | $245,000$143/sqft |
Source: | ||
| 5/6/2023 | Listed for sale | $245,000+18.9%$143/sqft |
Source: | ||
| 8/13/2020 | Sold | $206,000+5.6%$120/sqft |
Source: | ||
| 7/14/2020 | Pending sale | $195,000$114/sqft |
Source: Keller Williams Premier Realty #5622677 Report a problem | ||
Public tax history
| Year | Property taxes | Tax assessment |
|---|---|---|
| 2025 | $3,246 +24% | $233,700 +0.6% |
| 2024 | $2,618 | $232,200 +13% |
| 2023 | -- | $205,400 +1.3% |
Find assessor info on the county website
Neighborhood: 55901
Nearby schools
GreatSchools rating
- 5/10Sunset Terrace Elementary SchoolGrades: PK-5Distance: 0.1 mi
- 5/10John Marshall Senior High SchoolGrades: 8-12Distance: 0.5 mi
- 5/10John Adams Middle SchoolGrades: 6-8Distance: 1.3 mi
Schools provided by the listing agent
- Elementary: Sunset Terrace
- Middle: John Adams
- High: John Marshall
Source: NorthstarMLS as distributed by MLS GRID. This data may not be complete. We recommend contacting the local school district to confirm school assignments for this home.
Get a cash offer in 3 minutes
Find out how much your home could sell for in as little as 3 minutes with a no-obligation cash offer.
Estimated market value$260,900
Get a cash offer in 3 minutes
Find out how much your home could sell for in as little as 3 minutes with a no-obligation cash offer.
Estimated market value
$260,900
