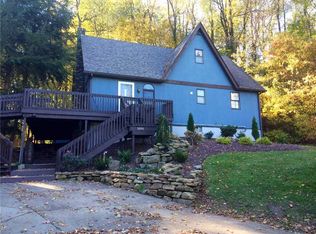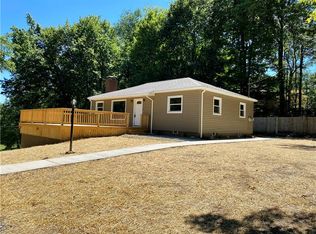Sold for $550,000 on 12/12/24
$550,000
1924 Valley Rd, New Castle, PA 16105
5beds
3,295sqft
Single Family Residence
Built in 1983
3.68 Acres Lot
$604,600 Zestimate®
$167/sqft
$4,263 Estimated rent
Home value
$604,600
Estimated sales range
Not available
$4,263/mo
Zestimate® history
Loading...
Owner options
Explore your selling options
What's special
Stunning 5-bedroom 4.5 bath home on private 3.7 wooded acres of serene beauty. Lovely blue stone entryway with Pergola leading to large front porch. Fully renovated with new flooring, doors, windows and casework throughout. All original windows have been replaced. Beautifully designed new kitchen with high quality finishes. Delightful mud room off kitchen with powder bath plus cozy sunroom for enjoying morning coffee. Three ensuite bedrooms with fully renovated baths. Main ensuite bedroom offers a sitting area with views of stunning back yard as well as oversize walk in closet. New Kohler whole house generator. Extra large utility room and workshop complete lower level. Abundant storage throughout whole house. Outside enjoy the 2-car attached garage plus a second detached garage and barn
Zillow last checked: 8 hours ago
Listing updated: December 12, 2024 at 08:48pm
Listed by:
Diane Flamino 724-654-5555,
HOWARD HANNA REAL ESTATE SERVICES
Bought with:
Diane Flamino
HOWARD HANNA REAL ESTATE SERVICES
Source: WPMLS,MLS#: 1677655 Originating MLS: West Penn Multi-List
Originating MLS: West Penn Multi-List
Facts & features
Interior
Bedrooms & bathrooms
- Bedrooms: 5
- Bathrooms: 5
- Full bathrooms: 4
- 1/2 bathrooms: 1
Primary bedroom
- Level: Main
- Dimensions: 24x16
Bedroom 2
- Level: Main
- Dimensions: 15x12
Bedroom 3
- Level: Upper
- Dimensions: 12x11
Bedroom 4
- Level: Upper
- Dimensions: 14x13
Bedroom 5
- Level: Lower
- Dimensions: 15x13
Bonus room
- Level: Main
- Dimensions: 15x12
Bonus room
- Level: Lower
- Dimensions: 27x15
Dining room
- Level: Main
- Dimensions: 12x15
Family room
- Level: Lower
- Dimensions: 14x13
Kitchen
- Level: Main
- Dimensions: 12x11
Laundry
- Level: Lower
- Dimensions: 26x14
Living room
- Level: Main
- Dimensions: 14x15
Heating
- Forced Air, Geothermal
Cooling
- Central Air
Appliances
- Included: Some Electric Appliances, Some Gas Appliances, Convection Oven, Cooktop, Dryer, Dishwasher, Microwave, Refrigerator, Washer
Features
- Window Treatments
- Flooring: Other, Carpet
- Windows: Window Treatments
- Basement: Finished,Walk-Out Access
- Number of fireplaces: 1
- Fireplace features: Gas
Interior area
- Total structure area: 3,295
- Total interior livable area: 3,295 sqft
Property
Parking
- Total spaces: 4
- Parking features: Attached, Detached, Garage, Garage Door Opener
- Has attached garage: Yes
Features
- Levels: Two
- Stories: 2
Lot
- Size: 3.68 Acres
- Dimensions: 372 x 629 x 292 x 512
Details
- Parcel number: 25106800
Construction
Type & style
- Home type: SingleFamily
- Architectural style: Two Story
- Property subtype: Single Family Residence
Materials
- Vinyl Siding
- Roof: Asphalt
Condition
- Resale
- Year built: 1983
Utilities & green energy
- Sewer: Septic Tank
- Water: Well
Community & neighborhood
Location
- Region: New Castle
Price history
| Date | Event | Price |
|---|---|---|
| 12/12/2024 | Sold | $550,000$167/sqft |
Source: | ||
| 10/27/2024 | Pending sale | $550,000$167/sqft |
Source: | ||
| 10/27/2024 | Contingent | $550,000$167/sqft |
Source: | ||
| 10/26/2024 | Listed for sale | $550,000+69.2%$167/sqft |
Source: | ||
| 1/9/2017 | Sold | $325,000-4.4%$99/sqft |
Source: | ||
Public tax history
| Year | Property taxes | Tax assessment |
|---|---|---|
| 2023 | $7,003 +3.8% | $233,900 |
| 2022 | $6,749 +247.3% | $233,900 |
| 2021 | $1,943 -67.5% | $233,900 |
Find assessor info on the county website
Neighborhood: 16105
Nearby schools
GreatSchools rating
- 7/10Neshannock Memorial El SchoolGrades: K-6Distance: 1 mi
- 7/10Neshannock Junior-Senior High SchoolGrades: 7-12Distance: 0.9 mi
Schools provided by the listing agent
- District: Neshannock Twp
Source: WPMLS. This data may not be complete. We recommend contacting the local school district to confirm school assignments for this home.

Get pre-qualified for a loan
At Zillow Home Loans, we can pre-qualify you in as little as 5 minutes with no impact to your credit score.An equal housing lender. NMLS #10287.

