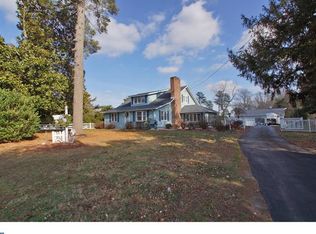Recently renovated and upgraded home. Experience the convenience and versatility of city living combined with the peaceful serenity of country life! Neatly nestled on 1.4 acres, this cozy 3 bedroom, 1.5 bathroom home is a welcome refuge from the hustle and bustle of day to day life. Solid hardwood and plank flooring throughout the main living areas, and energy efficient windows with laminate glass for decreased sound transmission. Home features built-in fixtures and upgraded moldings. Spacious eat-in kitchen has stainless steel appliances, loads of counter and cabinet space as well as a fantastic view of your own beautiful pond, which is fully-stocked with blue gill, bass, and catfish and has a maximum depth of 8' . Large detached 3-car garage with an added 1,174 sq ft workshop and additional storage space in the rear. In the expansive backyard enjoy your "mini orchard" with apple, cherry, and pear trees. Within minutes to all major commuting paths, shopping, colleges, entertainment and medical facilities. This is a MUST SEE property!
This property is off market, which means it's not currently listed for sale or rent on Zillow. This may be different from what's available on other websites or public sources.

