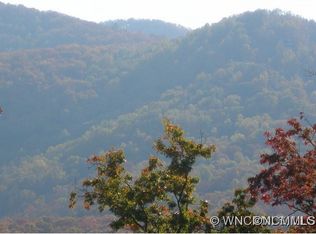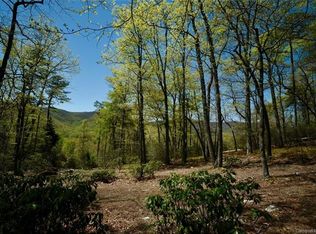The finest gardens and landscaping within the gates at Walnut Cove! Fabulous outdoor space with sitting areas, water features, outdoor kitchen, and shade garden. Rolling mountain views and private patios for guest quarters. Easy, open floor plan with master and office on the main level. Great flow for entertaining, with a lovely bar and theater room on lower level.
This property is off market, which means it's not currently listed for sale or rent on Zillow. This may be different from what's available on other websites or public sources.

