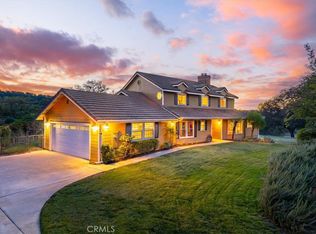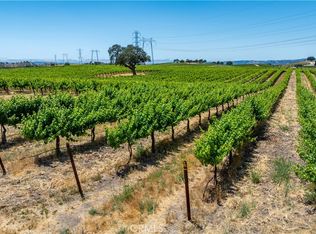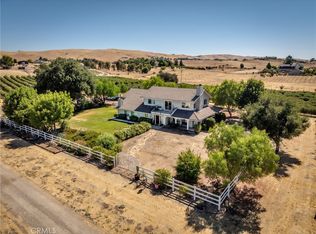How About a “Real” Ranch in Dresser Ranch? All 32± acres are usable! Located just 8 miles east of Paso Robles city limits, this rare find offers endless possibilities for the buyer with a vision. The large, custom-built home features 4 bedrooms and 3.5 bathrooms, with plenty of space for a large family and guests. Dual living areas create excellent potential for multigenerational living or entertaining. From the yard—and especially from the second floor—you'll enjoy breathtaking views of the surrounding landscape. The property also includes a barn and pens for livestock. Fully fenced and currently pastured with cattle and horses, this is a true working ranch.
Enjoy peace, privacy, and panoramic vistas in this one-of-a-kind Dresser Ranch opportunity!
For sale
Listing Provided by:
Jim Claassen DRE #01231209 805-471-2389,
Country Real Estate
$1,995,000
1924 Surrey Way, Paso Robles, CA 93446
4beds
2,900sqft
Est.:
Single Family Residence
Built in 1980
32.36 Acres Lot
$1,897,300 Zestimate®
$688/sqft
$-- HOA
What's special
Custom-built home
- 160 days |
- 309 |
- 9 |
Zillow last checked: 8 hours ago
Listing updated: July 08, 2025 at 01:37pm
Listing Provided by:
Jim Claassen DRE #01231209 805-471-2389,
Country Real Estate
Source: CRMLS,MLS#: NS25149243 Originating MLS: California Regional MLS
Originating MLS: California Regional MLS
Tour with a local agent
Facts & features
Interior
Bedrooms & bathrooms
- Bedrooms: 4
- Bathrooms: 4
- Full bathrooms: 2
- 3/4 bathrooms: 1
- 1/2 bathrooms: 1
Rooms
- Room types: Bedroom, Family Room, Living Room, Primary Bedroom, Dining Room
Bedroom
- Features: All Bedrooms Up
Heating
- Central, Forced Air, Fireplace(s)
Cooling
- Central Air, Electric
Appliances
- Included: Dishwasher, Electric Cooktop, Electric Oven, Electric Range, Electric Water Heater, Microwave, Water Heater
- Laundry: Laundry Room
Features
- Breakfast Bar, Balcony, Breakfast Area, Separate/Formal Dining Room, High Ceilings, All Bedrooms Up
- Flooring: Carpet, Laminate, Tile
- Windows: Blinds, Drapes
- Has fireplace: Yes
- Fireplace features: Living Room
- Common walls with other units/homes: No Common Walls
Interior area
- Total interior livable area: 2,900 sqft
Property
Parking
- Total spaces: 2
- Parking features: Door-Multi, Driveway Up Slope From Street, Garage Faces Front, Garage, Unassigned, Uncovered
- Attached garage spaces: 2
Features
- Levels: Two
- Stories: 2
- Entry location: 1
- Patio & porch: None
- Pool features: None
- Spa features: None
- Fencing: Wood,Wire
- Has view: Yes
- View description: Courtyard, Hills, Meadow, Panoramic
Lot
- Size: 32.36 Acres
- Features: Agricultural, Horse Property
Details
- Additional structures: Outbuilding, Corral(s)
- Parcel number: 035071014
- Zoning: AG
- Special conditions: Standard
- Horses can be raised: Yes
Construction
Type & style
- Home type: SingleFamily
- Architectural style: Contemporary
- Property subtype: Single Family Residence
Materials
- Stucco
- Foundation: Slab
- Roof: Tile
Condition
- Repairs Cosmetic
- New construction: No
- Year built: 1980
Utilities & green energy
- Electric: Electricity - On Property
- Sewer: Septic Type Unknown
- Water: Well
- Utilities for property: Electricity Connected, Phone Available, Water Connected
Community & HOA
Community
- Features: Rural, Valley
- Subdivision: Pr Linne(280)
Location
- Region: Paso Robles
Financial & listing details
- Price per square foot: $688/sqft
- Tax assessed value: $417,879
- Annual tax amount: $5,250
- Date on market: 7/3/2025
- Cumulative days on market: 161 days
- Listing terms: Cash,Cash to New Loan
- Road surface type: Paved
Estimated market value
$1,897,300
$1.80M - $1.99M
$4,371/mo
Price history
Price history
| Date | Event | Price |
|---|---|---|
| 7/3/2025 | Listed for sale | $1,995,000$688/sqft |
Source: | ||
Public tax history
Public tax history
| Year | Property taxes | Tax assessment |
|---|---|---|
| 2025 | $5,250 +3.7% | $417,879 +2% |
| 2024 | $5,064 +1.6% | $409,686 +2% |
| 2023 | $4,984 +2.7% | $401,654 +2% |
Find assessor info on the county website
BuyAbility℠ payment
Est. payment
$12,348/mo
Principal & interest
$9838
Property taxes
$1812
Home insurance
$698
Climate risks
Neighborhood: 93446
Nearby schools
GreatSchools rating
- 6/10Pat Butler Elementary SchoolGrades: K-5Distance: 5.9 mi
- 6/10George H. Flamson Middle SchoolGrades: 6-8Distance: 7.7 mi
- 6/10Paso Robles High SchoolGrades: 9-12Distance: 6 mi
- Loading
- Loading



