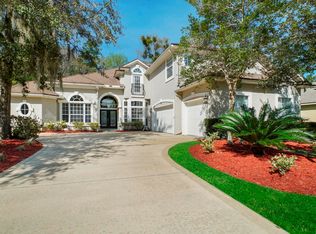This elegant home is perfect for entertaining with lots of upgrades and room to spread out. Backed up to a preserve, features include granite kitchen countertops, gorgeous wood burning fireplace with mantle in great room, plantation shutters, formal dining, custom bar with wine chiller and brew tap, new built-in grill area in large screened in lanai, surround sound, closet built-ins, media room, large owners suite with access to lanai, double vanities, jetted tub with separate walk-in shower, new flooring, upgraded lighting and fixtures, stainless steel appliances, laundry with custom cabinetry, tons of storage throughout home, freshly painted exterior, new exterior lighting, reclaimed water lawn irrigation, fenced rear yard, three car garage. Close to shopping and nearby activities.
This property is off market, which means it's not currently listed for sale or rent on Zillow. This may be different from what's available on other websites or public sources.
