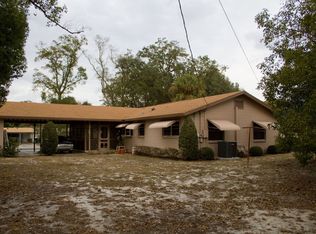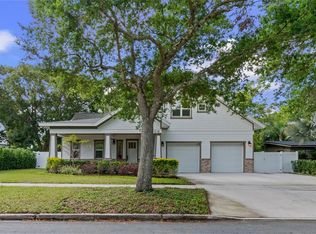This 3/2 Winter Park Home has a fenced back yard with wonderful mature trees that comes from living in an established neighborhood. Convenient to shopping, hospital and restaurants, plus access to Lake Berry. Hardwood Parquet flooring, great closet space, Master has his and her closets. Screen covered patio to sit out and relax after a day of work, or head to the pier to fish. All appliances including the washer and dryer. Long drive way with a 2 car carport and attached utility room. If you wish to live in desirable Winter Park this home is for you.
This property is off market, which means it's not currently listed for sale or rent on Zillow. This may be different from what's available on other websites or public sources.

