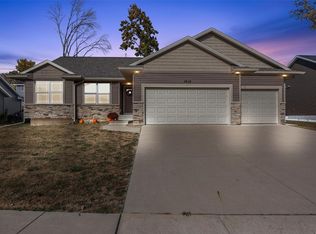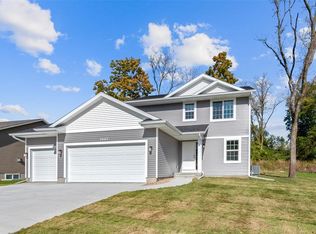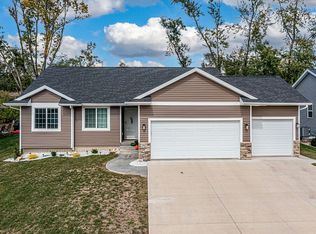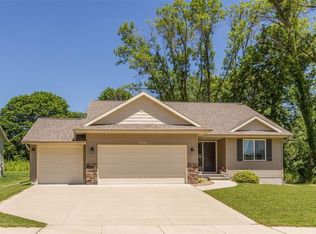This is one of our most popular floor plans, open floor plan with vaulted ceilings in Great Room and Kitchen areas. Luxury vinyl flooring in entry ways, walkway to kitchen, kitchen and dining areas. Kitchen features Quartz counter tops, white cabinets and Stainless steel appliances. Large profile trim stained. Stone front, gas fireplace in Great Room. Master bedroom with trey ceiling. Quartz vanity tops in bathrooms. Laundry room conveniently located by the bedrooms. Lower level is stubbed in for full bath and has the option to finish off the 4th bedroom and rec room. Work with an experienced builder, 60 years in the business. 12-5-10 Platinum Warranty for a peace of mind.
This property is off market, which means it's not currently listed for sale or rent on Zillow. This may be different from what's available on other websites or public sources.



