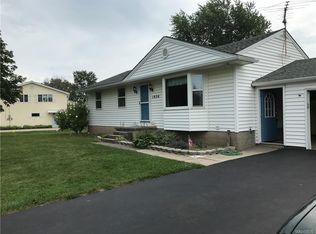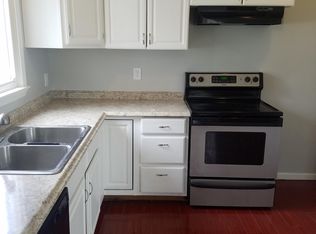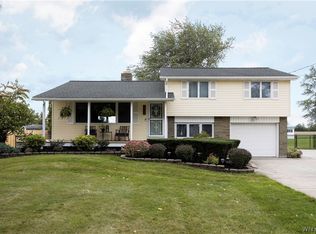Closed
$272,000
1924 Saunders Sett Rd, Lewiston, NY 14092
3beds
1,008sqft
Single Family Residence
Built in 1958
0.41 Acres Lot
$285,800 Zestimate®
$270/sqft
$1,819 Estimated rent
Home value
$285,800
$254,000 - $323,000
$1,819/mo
Zestimate® history
Loading...
Owner options
Explore your selling options
What's special
Charming Ranch in scenic Lewiston, NY. Discover the peace and tranquility in this picturesque three (3) bedroom ranch style home nestled in the heart of Lewiston's rural charm. This move-in-ready home boasts beautiful hardwood floors, a spacious two-car garage, and a full basement for extra storage or future expansion with low exterior maintenance. Enjoy your morning coffee or unwind after a long day at work on the private deck overlooking serene, scenic views-your very own slice of paradise. Despite its peaceful setting, this property is just minutes away from all of the conveniences you need offering the perfect blend of country living and modern accessibility. Move right into this beautifully maintained home that combines modern updates and low-maintenance living. Features updated mechanics, including circuit breakers and durable copper plumbing, this home ensures peace of mind for years to come. Designed for effortless upkeep, this home offers a stress-free lifestyle for anyone seeking convenience and comfort. Step outside to enjoy your private patio, perfect for summer BBQ's or simply soaking in the scenic views. Set against the backdrop of lush farmer's fields, this property offers a tranquil retreat with plenty of outdoor charm. If you are looking for a home that offers rural charm with modern comfort, this is your chance. You'll fall in love with this country oasis!!
Zillow last checked: 8 hours ago
Listing updated: May 14, 2025 at 12:41pm
Listed by:
Louis S Rizzo 716-691-5800,
Howard Hanna WNY Inc.
Bought with:
Robert W Kwandrans Sr, 40KW1017281
HUNT Real Estate Corporation
Source: NYSAMLSs,MLS#: B1580574 Originating MLS: Buffalo
Originating MLS: Buffalo
Facts & features
Interior
Bedrooms & bathrooms
- Bedrooms: 3
- Bathrooms: 1
- Full bathrooms: 1
- Main level bathrooms: 1
- Main level bedrooms: 3
Bedroom 1
- Level: First
- Dimensions: 14.00 x 10.00
Bedroom 1
- Level: First
- Dimensions: 14.00 x 10.00
Bedroom 2
- Level: First
- Dimensions: 10.00 x 9.00
Bedroom 2
- Level: First
- Dimensions: 10.00 x 9.00
Bedroom 3
- Level: First
- Dimensions: 10.00 x 8.00
Bedroom 3
- Level: First
- Dimensions: 10.00 x 8.00
Kitchen
- Level: First
- Dimensions: 20.00 x 9.00
Kitchen
- Level: First
- Dimensions: 20.00 x 9.00
Living room
- Level: First
- Dimensions: 20.00 x 11.40
Living room
- Level: First
- Dimensions: 20.00 x 11.40
Heating
- Gas, Forced Air
Cooling
- Central Air
Appliances
- Included: Dishwasher, Gas Oven, Gas Range, Gas Water Heater, Microwave, Refrigerator
- Laundry: In Basement
Features
- Eat-in Kitchen, Separate/Formal Living Room, Bedroom on Main Level
- Flooring: Ceramic Tile, Hardwood, Varies
- Basement: Full
- Has fireplace: No
Interior area
- Total structure area: 1,008
- Total interior livable area: 1,008 sqft
Property
Parking
- Total spaces: 2
- Parking features: Attached, Garage, Other
- Attached garage spaces: 2
Features
- Levels: One
- Stories: 1
- Patio & porch: Deck, Open, Patio, Porch
- Exterior features: Blacktop Driveway, Deck, Patio
Lot
- Size: 0.41 Acres
- Dimensions: 107 x 167
- Features: Greenbelt, Rectangular, Rectangular Lot
Details
- Parcel number: 2924891320070001019000
- Special conditions: Standard
Construction
Type & style
- Home type: SingleFamily
- Architectural style: Ranch
- Property subtype: Single Family Residence
Materials
- Vinyl Siding, Copper Plumbing
- Foundation: Poured
Condition
- Resale
- Year built: 1958
Utilities & green energy
- Electric: Circuit Breakers
- Sewer: Septic Tank
- Water: Connected, Public
- Utilities for property: Cable Available, Water Connected
Community & neighborhood
Location
- Region: Lewiston
Other
Other facts
- Listing terms: Cash,Conventional,FHA,VA Loan
Price history
| Date | Event | Price |
|---|---|---|
| 5/13/2025 | Sold | $272,000+0.8%$270/sqft |
Source: | ||
| 1/17/2025 | Pending sale | $269,900$268/sqft |
Source: | ||
| 12/7/2024 | Listed for sale | $269,900$268/sqft |
Source: | ||
Public tax history
Tax history is unavailable.
Neighborhood: 14092
Nearby schools
GreatSchools rating
- 7/10West Street Elementary SchoolGrades: K-5Distance: 2.9 mi
- 6/10Edward Town Middle SchoolGrades: 6-8Distance: 1.4 mi
- 6/10Niagara Wheatfield Senior High SchoolGrades: 9-12Distance: 1.4 mi
Schools provided by the listing agent
- Middle: Edward Town Middle
- High: Niagara-Wheatfield Senior High
- District: Niagara Wheatfield
Source: NYSAMLSs. This data may not be complete. We recommend contacting the local school district to confirm school assignments for this home.


