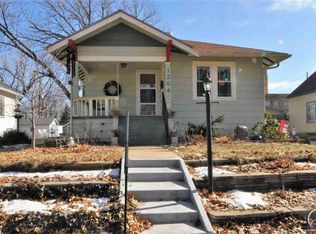Sold on 02/20/25
Price Unknown
1924 SW 13th St, Topeka, KS 66604
3beds
1,520sqft
Single Family Residence, Residential
Built in 1925
5,227.2 Square Feet Lot
$164,100 Zestimate®
$--/sqft
$1,090 Estimated rent
Home value
$164,100
$151,000 - $177,000
$1,090/mo
Zestimate® history
Loading...
Owner options
Explore your selling options
What's special
This cute corner bungalow facing lovely Boswell Park offers views of a well-manicured neighborhood. Cheery light streams in through south and west-facing windows, filling the living room, dining room and kitchen. The kitchen is adorned with beautiful quartz, nice appliances, pretty backsplash, and more. The microwave has air-fryer functions. Original woodwork throughout the home has not been painted over, and there is a lot to love. Check out the 2nd story access through the bathroom, where you'll find a space for relaxation or child's play. Bookshelves throughout the home are anchored in place and will stay. Additionally, the hall tree in the laundry room, and freezer in the garage, will stay. This is a clean, charming and cozy home. A definite must-see!
Zillow last checked: 8 hours ago
Listing updated: February 20, 2025 at 02:34pm
Listed by:
Darlene Eslick 785-414-0123,
Coldwell Banker American Home,
Kyann Figgs 785-414-0096,
Coldwell Banker American Home
Bought with:
Justin Armbruster, SP00244128
Genesis, LLC, Realtors
Source: Sunflower AOR,MLS#: 237596
Facts & features
Interior
Bedrooms & bathrooms
- Bedrooms: 3
- Bathrooms: 1
- Full bathrooms: 1
Primary bedroom
- Level: Main
- Area: 122.31
- Dimensions: 10.1X12.11
Bedroom 2
- Level: Main
- Area: 128.04
- Dimensions: 13.2X9.7
Bedroom 3
- Level: Upper
- Area: 264.83
- Dimensions: 37.3X7.10
Dining room
- Level: Main
- Area: 146.52
- Dimensions: 13.2X11.1
Kitchen
- Level: Main
- Area: 153.44
- Dimensions: 13.7X11.2
Laundry
- Level: Main
- Area: 74.69
- Dimensions: 9.7X7.7
Living room
- Level: Main
- Area: 271.44
- Dimensions: 23.2X11.7
Cooling
- Central Air
Appliances
- Included: Electric Range, Microwave, Dishwasher, Refrigerator, Disposal, Cable TV Available
- Laundry: Main Level, Separate Room
Features
- 8' Ceiling
- Flooring: Hardwood, Ceramic Tile
- Doors: Storm Door(s)
- Windows: Storm Window(s)
- Basement: Block,Stone/Rock,Crawl Space,Partial,Unfinished
- Number of fireplaces: 1
- Fireplace features: One, Wood Burning, Living Room
Interior area
- Total structure area: 1,520
- Total interior livable area: 1,520 sqft
- Finished area above ground: 1,520
- Finished area below ground: 0
Property
Parking
- Total spaces: 1
- Parking features: Detached, Auto Garage Opener(s), Garage Door Opener
- Garage spaces: 1
Features
- Patio & porch: Patio, Covered
- Fencing: Fenced,Wood
Lot
- Size: 5,227 sqft
- Features: Corner Lot, Sidewalk
Details
- Parcel number: R43925
- Special conditions: Standard,Arm's Length
Construction
Type & style
- Home type: SingleFamily
- Architectural style: Bungalow
- Property subtype: Single Family Residence, Residential
Materials
- Plaster
- Roof: Composition
Condition
- Year built: 1925
Utilities & green energy
- Water: Public
- Utilities for property: Cable Available
Community & neighborhood
Location
- Region: Topeka
- Subdivision: College Place
Price history
| Date | Event | Price |
|---|---|---|
| 2/20/2025 | Sold | -- |
Source: | ||
| 1/23/2025 | Pending sale | $162,990$107/sqft |
Source: | ||
| 1/20/2025 | Listed for sale | $162,990+19.4%$107/sqft |
Source: | ||
| 4/11/2023 | Sold | -- |
Source: | ||
| 3/12/2023 | Pending sale | $136,500$90/sqft |
Source: | ||
Public tax history
| Year | Property taxes | Tax assessment |
|---|---|---|
| 2025 | -- | $18,657 +3% |
| 2024 | $2,525 +35% | $18,113 +37.8% |
| 2023 | $1,870 +11.6% | $13,143 +15% |
Find assessor info on the county website
Neighborhood: College Hill
Nearby schools
GreatSchools rating
- 4/10Randolph Elementary SchoolGrades: PK-5Distance: 0.4 mi
- 4/10Robinson Middle SchoolGrades: 6-8Distance: 0.6 mi
- 5/10Topeka High SchoolGrades: 9-12Distance: 1 mi
Schools provided by the listing agent
- Elementary: Randolph Elementary School/USD 501
- Middle: Robinson Middle School/USD 501
- High: Topeka High School/USD 501
Source: Sunflower AOR. This data may not be complete. We recommend contacting the local school district to confirm school assignments for this home.

