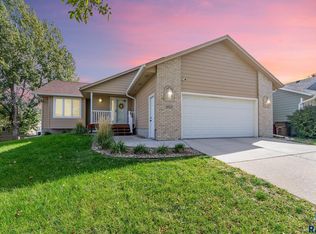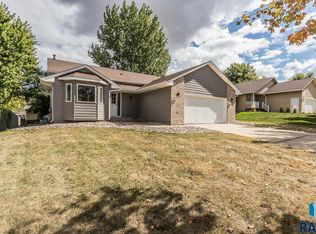Sold for $355,000 on 06/26/24
$355,000
1924 S Alpine Ave, Sioux Falls, SD 57110
4beds
2,195sqft
Single Family Residence
Built in 1995
7,919.21 Square Feet Lot
$361,700 Zestimate®
$162/sqft
$2,275 Estimated rent
Home value
$361,700
$336,000 - $387,000
$2,275/mo
Zestimate® history
Loading...
Owner options
Explore your selling options
What's special
Well kept family home featuring double garage, 2 fireplaces , 4 bedrooms 2 baths , huge deck and area for entertaining. Newer privacy fence around back yard. Wonderful neighborhood , convenient to shopping , dining and all other amenities. Large open living room and dining area. Newer paint and vinyl plank flooring thru out the living area, new blinds in living area. New cedar privacy fence around backyard , and new deck. Finished garage. Seller repainted the house and replaced siding as needed. New landscaping and rock beds in back yard.
Zillow last checked: 8 hours ago
Listing updated: June 26, 2024 at 10:15am
Listed by:
Sally Reuter 605-336-3600,
AMERI/STAR Real Estate, Inc.
Bought with:
Sally Reuter
Source: Realtor Association of the Sioux Empire,MLS#: 22401966
Facts & features
Interior
Bedrooms & bathrooms
- Bedrooms: 4
- Bathrooms: 2
- Full bathrooms: 1
- 3/4 bathrooms: 1
- Main level bedrooms: 2
Primary bedroom
- Description: walk in closet
- Level: Main
- Area: 165
- Dimensions: 15 x 11
Bedroom 2
- Description: walk in closet
- Level: Main
- Area: 132
- Dimensions: 12 x 11
Bedroom 3
- Description: double closet
- Level: Lower
- Area: 176
- Dimensions: 16 x 11
Bedroom 4
- Description: double closet
- Level: Lower
- Area: 88
- Dimensions: 11 x 8
Dining room
- Description: open to living room
- Level: Main
- Area: 130
- Dimensions: 13 x 10
Family room
- Description: gas fireplace walkout
- Level: Lower
- Area: 306
- Dimensions: 18 x 17
Kitchen
- Description: door to other deck
- Level: Main
- Area: 143
- Dimensions: 13 x 11
Living room
- Description: gas fireplace vaulted ceilings
- Level: Main
- Area: 238
- Dimensions: 17 x 14
Heating
- Natural Gas
Cooling
- Central Air
Appliances
- Included: Electric Range, Dishwasher, Disposal, Refrigerator, Washer, Dryer
Features
- Master Downstairs, Skylight(s), Vaulted Ceiling(s)
- Flooring: Carpet, Tile, Vinyl
- Basement: Full
- Number of fireplaces: 2
- Fireplace features: Gas
Interior area
- Total interior livable area: 2,195 sqft
- Finished area above ground: 1,145
- Finished area below ground: 1,050
Property
Parking
- Total spaces: 2
- Parking features: Concrete
- Garage spaces: 2
Features
- Patio & porch: Deck, Patio, Front Porch
- Fencing: Privacy
Lot
- Size: 7,919 sqft
- Dimensions: 66x120
- Features: City Lot
Details
- Additional structures: Shed(s)
- Parcel number: 62433
Construction
Type & style
- Home type: SingleFamily
- Architectural style: Split Foyer
- Property subtype: Single Family Residence
Materials
- Hard Board, Brick
- Roof: Composition
Condition
- Year built: 1995
Utilities & green energy
- Sewer: Public Sewer
- Water: Public
Community & neighborhood
Location
- Region: Sioux Falls
- Subdivision: Golden Valley Addn
Other
Other facts
- Listing terms: Other
- Road surface type: Curb and Gutter
Price history
| Date | Event | Price |
|---|---|---|
| 6/26/2024 | Sold | $355,000-1.4%$162/sqft |
Source: | ||
| 3/21/2024 | Listed for sale | $359,900+60%$164/sqft |
Source: | ||
| 8/1/2018 | Sold | $224,900$102/sqft |
Source: | ||
| 6/22/2018 | Listed for sale | $224,900$102/sqft |
Source: RE/MAX Professionals Inc #21803740 | ||
Public tax history
| Year | Property taxes | Tax assessment |
|---|---|---|
| 2024 | $4,027 +1.5% | $307,300 +9.1% |
| 2023 | $3,967 +7.5% | $281,600 +14.1% |
| 2022 | $3,691 +7.4% | $246,800 +10.5% |
Find assessor info on the county website
Neighborhood: 57110
Nearby schools
GreatSchools rating
- 4/10Rosa Parks Elementary - 15Grades: K-5Distance: 0.4 mi
- 7/10Ben Reifel Middle School - 68Grades: 6-8Distance: 1.4 mi
- 5/10Washington High School - 01Grades: 9-12Distance: 1.9 mi
Schools provided by the listing agent
- Elementary: Rosa Parks ES
- Middle: Ben Reifel Middle School
- High: Washington HS
- District: Sioux Falls
Source: Realtor Association of the Sioux Empire. This data may not be complete. We recommend contacting the local school district to confirm school assignments for this home.

Get pre-qualified for a loan
At Zillow Home Loans, we can pre-qualify you in as little as 5 minutes with no impact to your credit score.An equal housing lender. NMLS #10287.

