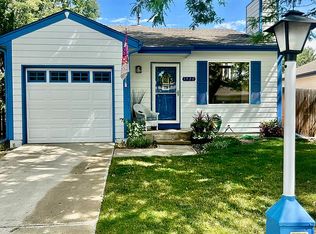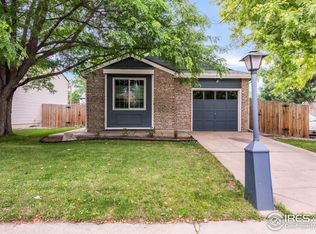Sold for $435,000 on 07/20/23
$435,000
1924 Rice Street, Longmont, CO 80501
2beds
896sqft
Single Family Residence
Built in 1984
4,704 Square Feet Lot
$421,400 Zestimate®
$485/sqft
$2,197 Estimated rent
Home value
$421,400
$400,000 - $442,000
$2,197/mo
Zestimate® history
Loading...
Owner options
Explore your selling options
What's special
OPEN HOUSE: July 1st Check out this cute & cozy, move-in ready, 2 bedroom 2 bathroom home in Wood Meadow! Enjoy the updated kitchen with soft-close white shaker cabinets including 42" uppers and beautiful granite countertops! Stainless steel appliances and washer and dryer included!!! Neutral paint tones and easy to maintain laminate flooring throughout. Corner lot with a private, fenced-in backyard and patio plus a shed for extra storage. This home has a 1 car attached garage. Nearby a dog park, city park and schools! Very convenient location! Newer air conditioning unit (2019) Roof (2018). Low taxes and NO HOA. Set up your showing today!
Zillow last checked: 8 hours ago
Listing updated: September 13, 2023 at 08:48pm
Listed by:
Ashley Bremmer 720-938-0486 ashley@srthomes.com,
Century 21 Signature Realty North, Inc.
Bought with:
Connor Slump, 100093181
LUX Front Range Real Estate Company
Rhae Group
LUX Front Range Real Estate Company
Source: REcolorado,MLS#: 3679080
Facts & features
Interior
Bedrooms & bathrooms
- Bedrooms: 2
- Bathrooms: 2
- Full bathrooms: 1
- 1/2 bathrooms: 1
- Main level bathrooms: 1
Primary bedroom
- Description: Walk-In Closet
- Level: Upper
- Area: 120 Square Feet
- Dimensions: 10 x 12
Bedroom
- Level: Upper
- Area: 100 Square Feet
- Dimensions: 10 x 10
Bathroom
- Level: Upper
Bathroom
- Level: Main
Dining room
- Level: Main
- Area: 90 Square Feet
- Dimensions: 9 x 10
Kitchen
- Description: White Shaker Soft-Close Cabinets, Granit Countertops, Ss Appliances
- Level: Main
- Area: 72 Square Feet
- Dimensions: 8 x 9
Living room
- Level: Main
- Area: 210 Square Feet
- Dimensions: 14 x 15
Heating
- Electric, Forced Air, Natural Gas
Cooling
- None
Appliances
- Included: Dishwasher, Disposal, Dryer, Freezer, Microwave, Oven, Refrigerator, Washer
- Laundry: In Unit, Laundry Closet
Features
- Windows: Double Pane Windows
- Basement: Crawl Space
- Common walls with other units/homes: No Common Walls
Interior area
- Total structure area: 896
- Total interior livable area: 896 sqft
- Finished area above ground: 896
Property
Parking
- Total spaces: 1
- Parking features: Concrete
- Attached garage spaces: 1
Features
- Levels: Two
- Stories: 2
- Patio & porch: Patio
- Exterior features: Fire Pit, Private Yard
- Fencing: Full
- Has view: Yes
- View description: Mountain(s)
Lot
- Size: 4,704 sqft
- Features: Corner Lot
Details
- Parcel number: R0098185
- Zoning: Res
- Special conditions: Standard
Construction
Type & style
- Home type: SingleFamily
- Architectural style: Traditional
- Property subtype: Single Family Residence
Materials
- Frame, Other
- Roof: Composition
Condition
- Year built: 1984
Utilities & green energy
- Sewer: Public Sewer
- Water: Public
- Utilities for property: Cable Available, Natural Gas Available
Community & neighborhood
Security
- Security features: Carbon Monoxide Detector(s)
Location
- Region: Longmont
- Subdivision: Wood Meadow
Other
Other facts
- Listing terms: Cash,Conventional,FHA,VA Loan
- Ownership: Individual
- Road surface type: Paved
Price history
| Date | Event | Price |
|---|---|---|
| 7/20/2023 | Sold | $435,000+32.8%$485/sqft |
Source: | ||
| 8/2/2018 | Sold | $327,450-2.9%$365/sqft |
Source: Public Record Report a problem | ||
| 3/30/2018 | Listing removed | $337,400$377/sqft |
Source: RE/MAX of Boulder, Inc #839272 Report a problem | ||
| 3/30/2018 | Listed for sale | $337,400+3%$377/sqft |
Source: RE/MAX of Boulder, Inc #839272 Report a problem | ||
| 3/29/2018 | Sold | $327,450-2.9%$365/sqft |
Source: | ||
Public tax history
| Year | Property taxes | Tax assessment |
|---|---|---|
| 2025 | $2,458 +1.4% | $26,463 -9.9% |
| 2024 | $2,425 +8.7% | $29,386 -1% |
| 2023 | $2,230 -1.3% | $29,671 +31.6% |
Find assessor info on the county website
Neighborhood: Garden Acres
Nearby schools
GreatSchools rating
- 4/10Northridge Elementary SchoolGrades: PK-5Distance: 0.5 mi
- 3/10Longs Peak Middle SchoolGrades: 5-8Distance: 0.7 mi
- 7/10Longmont High SchoolGrades: 9-12Distance: 1.2 mi
Schools provided by the listing agent
- Elementary: Northridge
- Middle: Longs Peak
- High: Longmont
- District: St. Vrain Valley RE-1J
Source: REcolorado. This data may not be complete. We recommend contacting the local school district to confirm school assignments for this home.
Get a cash offer in 3 minutes
Find out how much your home could sell for in as little as 3 minutes with a no-obligation cash offer.
Estimated market value
$421,400
Get a cash offer in 3 minutes
Find out how much your home could sell for in as little as 3 minutes with a no-obligation cash offer.
Estimated market value
$421,400

