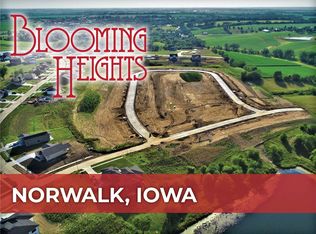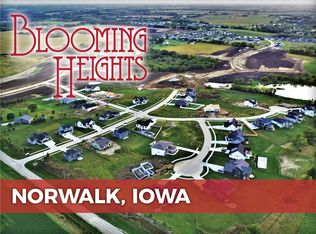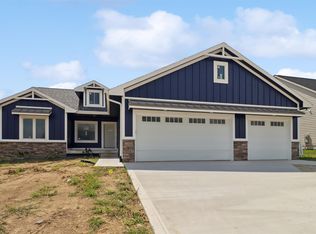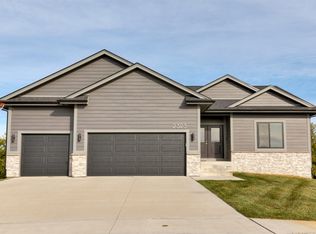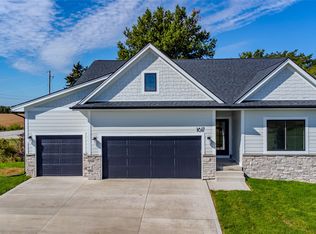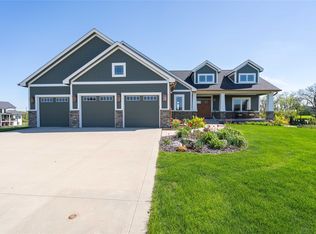Price reduced! Beautifully appointed ranch style home that still feels new! With over 3,700 sqft of finished living space, you won't run out of room. The living room is large with a fireplace and is open to the kitchen. The large white kitchen has quality cabinetry with soft closed cabinets/drawers, quartz countertops, tile backsplash and a hidden walk-in pantry. The primary bedroom suite is on its own end of the home and includes a tray ceiling with crown molding, inset rope lighting, a walk-in closet and full bathroom with a soaking tub and a huge L-shaped walk-in tiled shower. There are 2 more bedrooms and a guest bathroom on the main floor, a laundry room with cabinetry and mud room with built-ins. Open switch-back stairs lead to the basement which is nicely finished with 2 more bedrooms, a bathroom, a recroom and a large family room with transom daylight windows and a kitchenette with a center island. There is a large covered patio in the rear and the back yard is fully enclosed with wood privacy fencing. The site is huge, nearly 1 acre, and offers beautiful pastoral views to the rear and views toward the front of a community pond across the street.
For sale
Price cut: $14.9K (10/25)
$685,000
1924 Redbud St, Norwalk, IA 50211
5beds
1,944sqft
Est.:
Single Family Residence
Built in 2021
0.96 Acres Lot
$682,000 Zestimate®
$352/sqft
$-- HOA
What's special
Quality cabinetryWalk-in closetHidden walk-in pantryQuartz countertopsTile backsplashLaundry room with cabinetryMud room with built-ins
- 93 days |
- 330 |
- 11 |
Zillow last checked: 8 hours ago
Listing updated: October 25, 2025 at 07:01am
Listed by:
Cristopher Swaim (515)221-1044,
Swaim Appraisal
Source: DMMLS,MLS#: 726027 Originating MLS: Des Moines Area Association of REALTORS
Originating MLS: Des Moines Area Association of REALTORS
Tour with a local agent
Facts & features
Interior
Bedrooms & bathrooms
- Bedrooms: 5
- Bathrooms: 3
- Full bathrooms: 3
- Main level bedrooms: 3
Heating
- Forced Air, Gas, Natural Gas
Cooling
- Central Air
Appliances
- Included: Dryer, Dishwasher, Microwave, Refrigerator, Stove, Washer
Features
- Basement: Finished
- Number of fireplaces: 1
- Fireplace features: Gas Log
Interior area
- Total structure area: 1,944
- Total interior livable area: 1,944 sqft
- Finished area below ground: 1,775
Property
Parking
- Total spaces: 3
- Parking features: Attached, Garage, Three Car Garage
- Attached garage spaces: 3
Features
- Levels: One
- Stories: 1
- Patio & porch: Covered, Patio
- Exterior features: Fully Fenced, Sprinkler/Irrigation, Patio
- Fencing: Wood,Full
Lot
- Size: 0.96 Acres
Details
- Parcel number: 63223020030
- Zoning: R1-80
Construction
Type & style
- Home type: SingleFamily
- Architectural style: Ranch
- Property subtype: Single Family Residence
Materials
- Cement Siding
- Foundation: Poured
- Roof: Asphalt,Shingle
Condition
- Year built: 2021
Details
- Builder name: Elegant Homes
Utilities & green energy
- Sewer: Public Sewer
- Water: Public
Community & HOA
HOA
- Has HOA: No
Location
- Region: Norwalk
Financial & listing details
- Price per square foot: $352/sqft
- Tax assessed value: $618,800
- Annual tax amount: $10,247
- Date on market: 9/12/2025
- Cumulative days on market: 93 days
- Listing terms: Cash,Conventional,VA Loan
- Road surface type: Concrete
Estimated market value
$682,000
$648,000 - $716,000
$3,477/mo
Price history
Price history
| Date | Event | Price |
|---|---|---|
| 10/25/2025 | Price change | $685,000-2.1%$352/sqft |
Source: | ||
| 9/12/2025 | Listed for sale | $699,900+10%$360/sqft |
Source: | ||
| 6/15/2022 | Sold | $636,413+1.8%$327/sqft |
Source: | ||
| 1/10/2022 | Pending sale | $625,000$322/sqft |
Source: | ||
| 10/13/2021 | Listed for sale | $625,000+468.7%$322/sqft |
Source: | ||
Public tax history
Public tax history
| Year | Property taxes | Tax assessment |
|---|---|---|
| 2024 | $10,236 +98.8% | $543,800 |
| 2023 | $5,148 | $543,800 +136.2% |
| 2022 | -- | $230,200 |
Find assessor info on the county website
BuyAbility℠ payment
Est. payment
$3,752/mo
Principal & interest
$2656
Property taxes
$856
Home insurance
$240
Climate risks
Neighborhood: 50211
Nearby schools
GreatSchools rating
- 7/10Orchard Hills ElementaryGrades: 2-3Distance: 1.2 mi
- 6/10Norwalk Middle SchoolGrades: 6-8Distance: 2.6 mi
- 6/10Norwalk Senior High SchoolGrades: 9-12Distance: 2.5 mi
Schools provided by the listing agent
- District: Norwalk
Source: DMMLS. This data may not be complete. We recommend contacting the local school district to confirm school assignments for this home.
- Loading
- Loading
