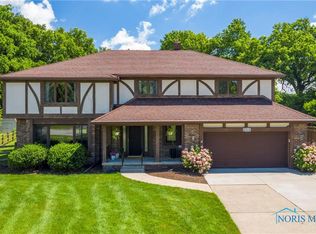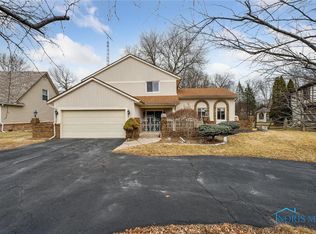Sold for $290,000
$290,000
1924 Perrysburg Holland Rd, Holland, OH 43528
3beds
2,286sqft
Single Family Residence
Built in 1959
0.86 Acres Lot
$310,600 Zestimate®
$127/sqft
$2,142 Estimated rent
Home value
$310,600
$289,000 - $332,000
$2,142/mo
Zestimate® history
Loading...
Owner options
Explore your selling options
What's special
Don't miss this one! Entertaining no problem! Huge living room. Dining room with wet bar & fireplace. Sun porch offers extra living space. Large eat in kitchen with island, abundance of cabinets along with newer counter tops, refrigerator. stove & microwave. Double doors to bedrooms provide privacy. Den has so many possibilities. A 24x24 pole barn with attached 9x24 carport. Fireplaces have new facade.
Zillow last checked: 8 hours ago
Listing updated: October 13, 2025 at 11:38pm
Listed by:
Virginia L Meeker,
Howard Hanna
Bought with:
Daniel Degnan, 2016004112
Key Realty LTD
Source: NORIS,MLS#: 6098666
Facts & features
Interior
Bedrooms & bathrooms
- Bedrooms: 3
- Bathrooms: 2
- Full bathrooms: 1
- 1/2 bathrooms: 1
Primary bedroom
- Level: Main
- Dimensions: 13 x 15
Bedroom 2
- Level: Main
- Dimensions: 12 x 10
Bedroom 3
- Level: Main
- Dimensions: 11 x 14
Den
- Level: Main
- Dimensions: 18 x 13
Dining room
- Features: Fireplace
- Level: Main
- Dimensions: 24 x 16
Other
- Level: Main
- Dimensions: 10 x 6
Kitchen
- Features: Kitchen Island
- Level: Main
- Dimensions: 18 x 17
Living room
- Features: Fireplace
- Level: Main
- Dimensions: 23 x 16
Sun room
- Level: Main
- Dimensions: 12 x 19
Heating
- Forced Air, Natural Gas
Cooling
- Central Air
Appliances
- Included: Dishwasher, Microwave, Water Heater, Dryer, Electric Range Connection, Refrigerator, Washer
- Laundry: Main Level
Features
- Eat-in Kitchen, Separate Shower, Wet Bar
- Flooring: Carpet, Tile
- Has fireplace: Yes
- Fireplace features: Wood Burning
Interior area
- Total structure area: 2,286
- Total interior livable area: 2,286 sqft
Property
Parking
- Total spaces: 2.5
- Parking features: Concrete, Driveway
- Garage spaces: 2.5
- Has carport: Yes
- Has uncovered spaces: Yes
Lot
- Size: 0.86 Acres
- Dimensions: 257xIrreg
- Features: Irregular Lot
Details
- Additional structures: Barn(s), Pole Barn
- Parcel number: 6526204
- Zoning: Rural Residenti
Construction
Type & style
- Home type: SingleFamily
- Architectural style: Traditional
- Property subtype: Single Family Residence
Materials
- Stucco
- Foundation: Slab
- Roof: Shingle
Condition
- Year built: 1959
Utilities & green energy
- Electric: Circuit Breakers
- Sewer: Septic Tank
- Water: Public
Community & neighborhood
Location
- Region: Holland
- Subdivision: None
Other
Other facts
- Listing terms: Cash,Conventional,FHA,VA Loan
Price history
| Date | Event | Price |
|---|---|---|
| 3/31/2023 | Sold | $290,000+5.5%$127/sqft |
Source: NORIS #6098666 Report a problem | ||
| 3/28/2023 | Pending sale | $275,000$120/sqft |
Source: NORIS #6098666 Report a problem | ||
| 3/3/2023 | Contingent | $275,000$120/sqft |
Source: NORIS #6098666 Report a problem | ||
| 3/2/2023 | Listed for sale | $275,000+27.9%$120/sqft |
Source: NORIS #6098666 Report a problem | ||
| 8/17/2018 | Sold | $215,000+7.6%$94/sqft |
Source: NORIS #6027417 Report a problem | ||
Public tax history
Tax history is unavailable.
Find assessor info on the county website
Neighborhood: 43528
Nearby schools
GreatSchools rating
- 4/10Holloway Elementary SchoolGrades: PK-3Distance: 0.3 mi
- 8/10Springfield Middle SchoolGrades: 6-8Distance: 0.8 mi
- 4/10Springfield High SchoolGrades: 9-12Distance: 0.8 mi
Schools provided by the listing agent
- Elementary: Holloway
- High: Springfield
Source: NORIS. This data may not be complete. We recommend contacting the local school district to confirm school assignments for this home.

Get pre-qualified for a loan
At Zillow Home Loans, we can pre-qualify you in as little as 5 minutes with no impact to your credit score.An equal housing lender. NMLS #10287.

